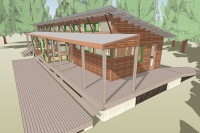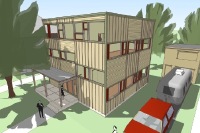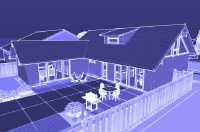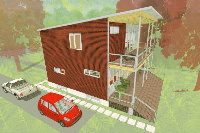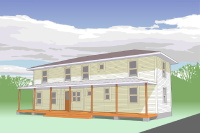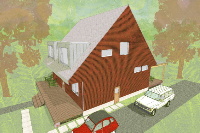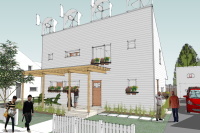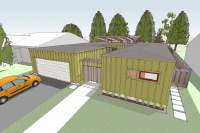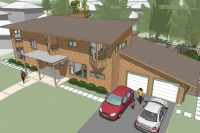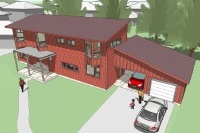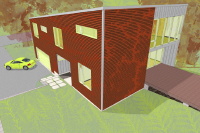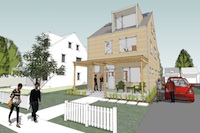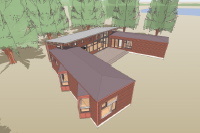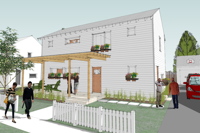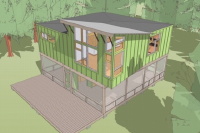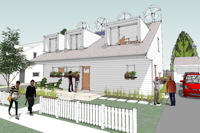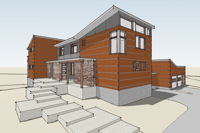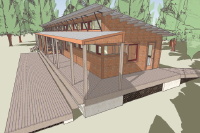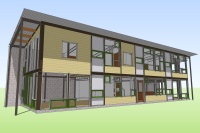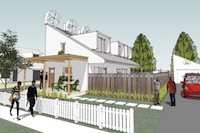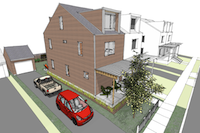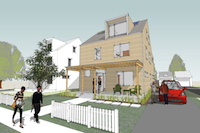

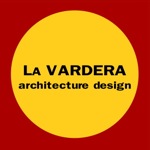
If you would like to take in more info, here is a description of the ideas behind our Plan Collections and Groups:
Our designs are organized into 3 collections, with each reflecting different design themes.
The Original Collection: These are the first plans we published starting in 2002, and are all of a family. You'll find similar architectural elements in all of these houses despite the range of the designs. The houses in some instances are rustic, in others very geometric. They reinterpret earlier modern houses on todays terms. What if America had kept building modern houses from the 50s all the way through today? Would they look like this?
The Blueprints Collection: This would be our second plan collection which launched in 2008. Blueprints is all about bringing back the best of the roots of our modern housing, the post war mid-century modern movement to be exact. I'm not usually one for being nostalgic except for such an era of great houses. But we are not going to just dip into the style book here. Each of these designs will break new ground as well as be unrepentantly nostalgic. You will know you are looking at the Blueprints Collection pages because they all have a blue background and the graphics are in the blue tones of old-school blueprints.
The XHous Collection: Our third collection launched in 2009. These houses are firmly planted in today. Lets assume we can shake off our preconceptions, look at the common building materials we have to work with today, and persue building a house without any baggage about what came before. The visual clue for the XHouse Collection is white page backgrounds for thier new and fresh approach.
LamiDesign+ Collection: When a nice custom home is designed for someone, its a shame that its never used again. The design sits in a drawer or a hard-drive for ever more. With the cooperation of our clients we will now offer them to you.
Our designs are also catagorized into 4 Plan Groups which reflect the setting they were designed for. You can take this as a guideline because in the end you can put any house you like on any site it fits on. We just need a starting point when we design, and we thought you might like to know what it was.
Stealth House: Some houses are going to be built in old neighborhoods. These homes are designed to fit on the narrow, deep lots that are often found in traditional small towns. The designs take into account this setting and the scale and proportion of older homes. Some are going to be deliberately "stealthy" hiding their modernism in the back of the house. This is a strategy to deal with less than open minded neighbors and review boards. The plans work well in new traditional developments too.
Zeitgeist House: Some houses are going to be built in an everyday, run of the mill builder's development as you see all across the country. These homes are designed to fit on suburban lots more typical of more recent suburban developments. We must admit that we are not fond of cul-de-sac type development, but it seems that for a lot of people that is all that is being served. They should have the option to choose a modern home.
Remote House: Some houses are going to be built on sites where there is not too much else around. These homes are designed for situations where the neighbors are not going to be close by. Other houses will be far or obscured by trees or other features of the landscape. As a result these houses have less restrictions on their design. Issues of privacy will take a backseat to the view.
Camp House: Some houses are a get-away and are only used part of the time. Or perhaps only a small house is needed. These homes are smaller and are designed as retreats, cabins, or cottages. They are made to be lost in the woods, or to enjoy the view of the lake, or the river or whatever natural feature drew you to your cabin site.
The Original Collection: These are the house designs that started it all - the Original LamiDesign house plans.
The Blueprints Collection: Call them retro, call them mid-century-ish, call them what you wish. Its all re-modern to us.
The XHouse Collection: Live in the here and now, look forward, not back. Our newest collection rooted in today.
LamiDesign+ Collection: Modern houses from our local design practice, reborn as House Plans for you - LamiDesign + You.
Stealth House: Go modern, but fly under the radar. Modern for the traditional context.
Zeitgeist House: A dead-end in every cul-de-sac? A McMansion at every turn? Alternatives.
Remote House: No neighbor in sight? Sit back, relax, don't just take in the view - live in it.
Camp House: Abe never had a log cabin like this. He never had a cell phone either.
Our Invitation to Builders & Developers: We offer a wide range of incentives and assistance to builder/developers working with our designs. Read about it in detail.
