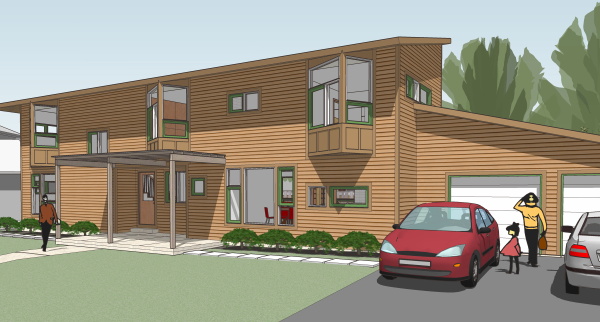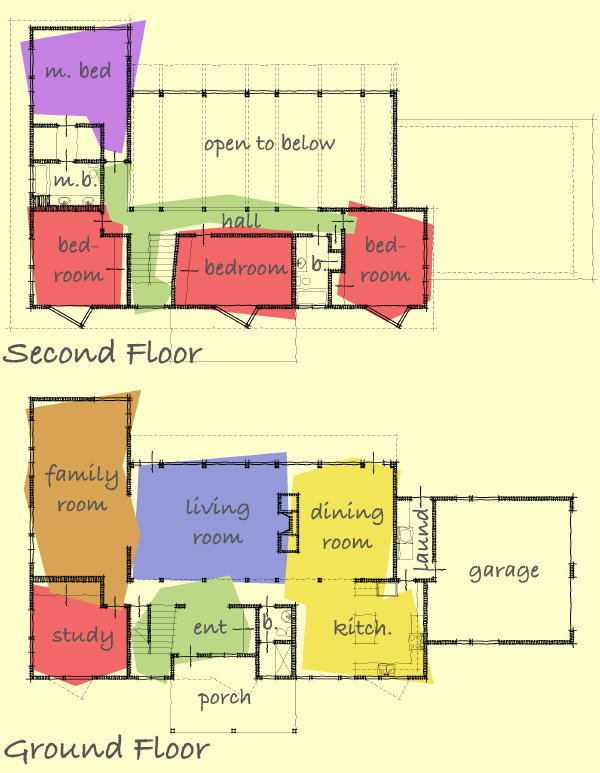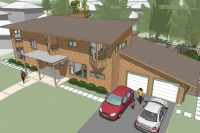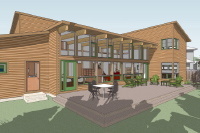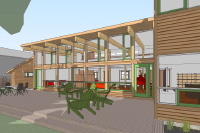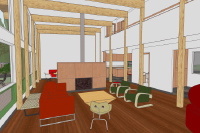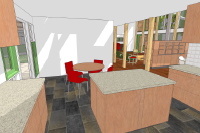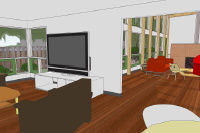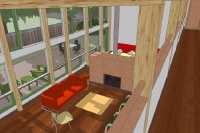

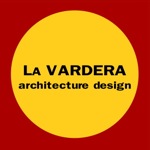
The first question this plan may bring to mind is why is the family room on the opposite end of the house from the kitchen, when the open kitchen/family room has become the norm? This is why. McMansions with these open plan spaces also have a formal living room where most people put precious furniture, and most people never use. Forget that - we are rejecting the formal living room completely. This living room is meant for living, and the family room is meant for what a family room was when it was a new idea. Its a place where kids can make a mess, a place where a big but intrusive television can live without guilt. This house will live larger than a bigger house with a formal living room.
The construction of the house is very conventional except for the post and beam structure of the living and dining rooms. This exposed structure gives the room a strong character which can lean towards rustic or industrial. The low slope roof over the living room makes a great platform for solar collectors, and if your neighborhood frowns on the display of such machinery its good to know that they can reside out of sight from the street while still able to do their job.
The L House was conceived to provide a modern alternative for a family requiring a larger four bedroom house, something that could fit comfortably into a neighborhood of larger houses, yet still keep the size under control, and resist the trend to bloat the size of the house. The house contains a large loft like living space, which the L shape of the rest of the house wraps around. This does two things. First it shelters the central living space from the street life of the neighborhood, and creates privacy from either side as well. These surrounding spaces, kitchen, entry, and study on the ground floor, bedrooms on the second floor, form a buffer that cradles the central space. Second, this central two story space provides a reference point from every room in the house, and its great height and dimension makes everyplace in the house feel larger and more spacious. As a result this house feels bigger than many houses that may have more square footage. Read more about the design of the L House below the images.
Questions?
Have a question about this design? Ask us.
Order Prints
Description of Prints
By purchasing Prints online you are agreeing to the terms of our License Agreement.
Construction Prints: $4,750.00
under development
Facts: Two story wood framed dwelling with a half basement, half crawlspace foundation, and shingle roofing. Ground level spaces include an entry foyer, living room, dining room, family room, kitchen, study, bathroom, laundry room, and two car garage. Second floor spaces include a master bedroom and bath, three bedrooms and bathroom, and hall overlooking the living space.
Square footage: calculations are for primary conditioned living space and do not include basements, porches, terraces, or other outdoor space.
1st flr 2,062 sqft
2nd flr 1,303 sqft
Total 3,365 sqft
Dimensions:
foot print: 82ft x 42ft
living room: 22ft x 17ft
dining room: 14ft x 17ft
family room: 14ft x 26ft
kitchen: 15ft x 15ft
study: 12ft x 14ft
entry foyer: 7ft x 10ft
master bedroom: 14ft x 14ft
bedroom 2: 12ft x 14ft
bedroom 3: 15ft x 10ft
bedroom 4: 12ft x 14ft
Return to:
Zeitgeist House
Original Collection
