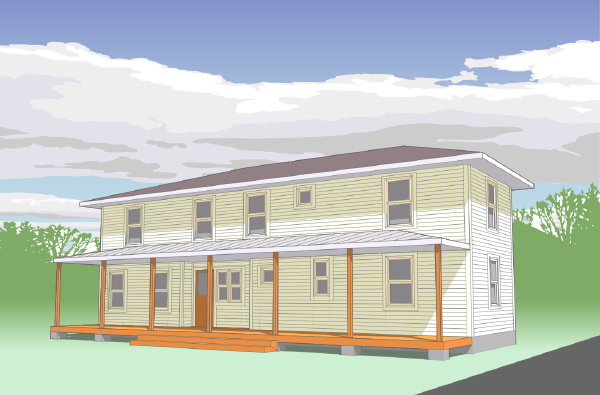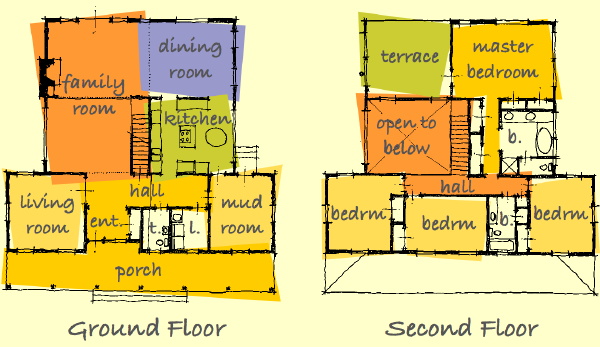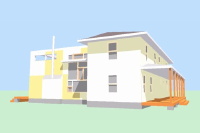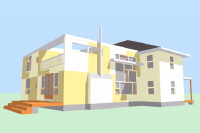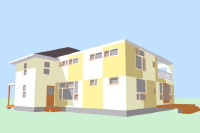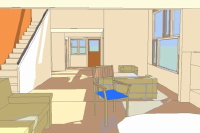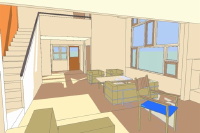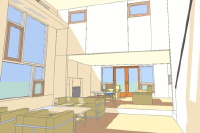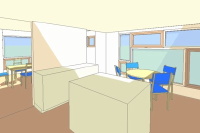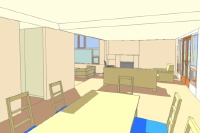

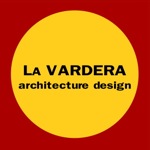
The floor plan is a hybrid of open plan and discreet rooms. The overall planning is very flexible allowing multiple approaches to using the house. For instance the "Living Room" may be used as formal parlor, or as a study or home office. The "Mud room" may be a pantry, childrens play room, or a home office with an independent entrance. The Family room is large and divided into two areas, the first a double high space which could be treated as a formal living area, and the second a cozy area with a fireplace and room for large AV equipment which can be an informal family room. The dining room is open to these living spaces and when hosting large gatherings it can extend well into the family room to accommodate a real crowd. The kitchen has generous counter space and a large table area. Although the kitchen is very open to the dining and family room it is in a discreet room and the fallout from preparing a large meal can remain largely hidden from the rest of the rooms. The second floor offers 3 decent sized bedrooms all remotely located from the master bedroom. The master bedroom has a large bathroom with space for separate shower and soaking tub. The master bedroom is generous with ample space for a sitting area if desired. The adjacent terrace provides private outdoor space for the master bedroom.
The real jewel of this plan is the family room with its vast window. This room will admit great amounts of daylight into the house ensuring it is always bright and airy. Every room in the house is a few steps from this central space and it really ties the whole house together.
The Pretender is the genesis of the stealth house concept. The front portion of the house is traditional in form and scale, if not in detail. The back portion of the house abandons traditional conventions and utilizes a collage of window sizes to build up large glazed areas. While the back of the house is not completely hidden it is generally obscured by the width of the front portion. While it is not really going to fool anybody into thinking that it is an old house this strategy is sufficient in many cases to persuade neighbors or reviewing boards that the house will fit comfortably into an older neighborhood, which it in fact will. The front portion of the house may be further detailed, with traditional porch posts or shutters as may be required or desired. Or it may be left in the minimal state as it is detailed in the drawings which still harmonizes with older houses.
Questions?
Have a question about this design? Ask us.
Order Prints
Description of Prints
By purchasing Prints online you are agreeing to the terms of our License Agreement.
Facts: Two story wood framed dwelling with half basement/half crawlspace, half shingle roof, half low-slope built up roof. Ground floor spaces include a front porch, entry, hall, living room, toilet room, laundry room, mudroom, family room, kitchen, dining room. Second floor spaces include three bedrooms, bathroom, hall, linen closet, master bathroom, master bedroom, master bedroom terrace.
Square footage: calculations are for primary conditioned living space and do not include basements, porches, terraces, or other outdoor space.
1st flr: 1,800 sqft
2nd flr: 1,336 sqft
Total: 3,136 sqft
Dimensions:
foot print: 51ft x 51ft
living room: 14ft x 14ft
family room: 16ft x 28ft
dining room: 16ft x 14ft
kitchen: 16ft x 14ft
mud room: 12ft x 14ft
master bedroom: 19ft x 14ft
bedroom 2: 12ft x 14ft
bedroom 3: 15ft x 10ft
bedroom 4: 12ft x 14ft
Return to:
Stealth House Group
Original Collection
