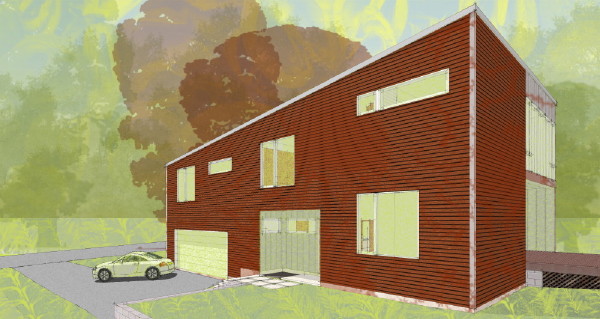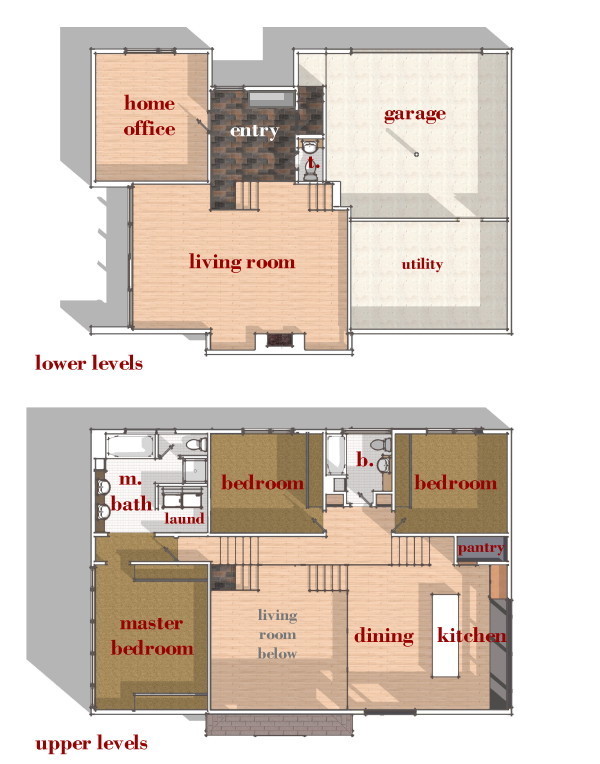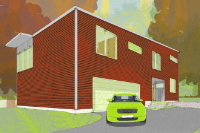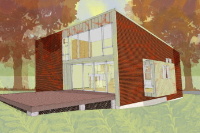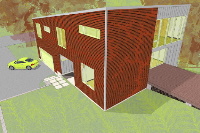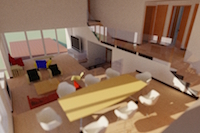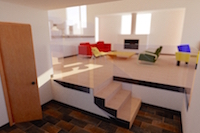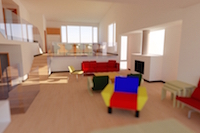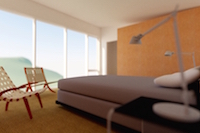

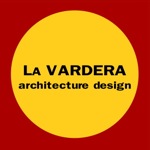
The XHouse1 integrates itself into a sloping site by terracing the interior spaces in spiral precession that moves up the slope with the earth. So the house lives the slope of the land and you experience it from every point within the house. Its a wonderful concept that ties the house to the earth, and hence the occupants as well in an essential way. Functionally the terracing of the interior defines the discreet spaces within the house. The entry is several steps up from the garage and shares its level with a home office. From there one ascends another short set of steps to arrive at the living room, which is part of a large open plan living space - the heart of the home and the hearth. To one side is a more intimate sitting area with a lower ceiling that also provides access to the back yard, and on the other side the kitchen and dining area on another raised platform. From the kitchen you can overlook the living area, as well as surveil the front of the property from the large kitchen windows. From the kitchen a short stair takes you up to a balcony level overlooking the living room. The two secondary bedrooms share this level. The balcony ends in steps that lead to the master suite completing the journey through the house.
The house presents a deceptively simple wedge shaped volume on the exterior, and only once inside reveals the dynamic series of spaces that compose the house. The house will evoke a dichotomy of perceptions like this. At once simple, yet complex, intimate yet spacious, immediate and circuitous. All of this happens within a modest 2400 sqft, which with the home office considered delivers an equivalent of a 4 bedroom house in this median size.
The XHouse1 is the first in our XHouse Collection of home designs, and the first house among our designs made specifically for a sloping site. Most sloping site house plans either provide a walk out basement, or perhaps an upside down configuration where you enter on the uphill side to living space with the bedrooms below. The XHouse1 is specifically designed for a gradually sloping site that would confound typical hillside designs, as well as level site designs. It fits roughly into a half story grade change within the footprint of the house - too little for walkouts, too much for level site designs to look proper sticking out of the ground on one side. It is made to fit on an up slope site - one that slopes up from the street, and can accommodate a side to side slope of the site as well. Sites are rarely so tidy as to slope in only one direction, so the XHouse1 fits particularly well into a compound sloping site. Read more about the XHouse1 design below the images.
Questions?
Have a question about this design? Ask us.
Order Prints
Description of Prints
By purchasing Prints online you are agreeing to the terms of our License Agreement.
Facts: Two story, multi level, wood framed dwelling on a crawl space foundation, with a low slope roof system. Lower level spaces include two car garage, entry foyer, half bath, home office, living room. Upper level spaces include the dining and kitchen, bathroom, two bedrooms, master bedroom and master bathroom.
Square footage: calculations are for primary conditioned living space and do not include basements, porches, terraces, or other outdoor space.
All Levels Total: 2,370 sqft
Dimensions:
foot print: 34.5ft x 51ft
living room: 17.5ft x 26ft
dining room + kitchen: 17.5ft x 19ft
entry foyer: 10ft x 11ft
master bedroom: 17.5ft x 13.5ft
bedroom 2: 13.5ft x 12ft
bedroom 3: 13.5ft x 12ft
home office: 13.5ft x 15.5ft
Return to:
Zeitgeist House Group
XHouse Collection
