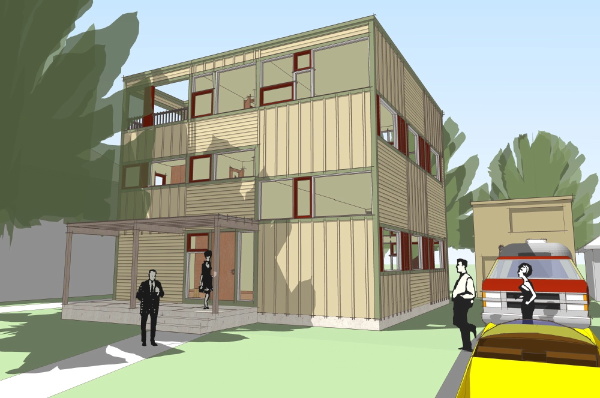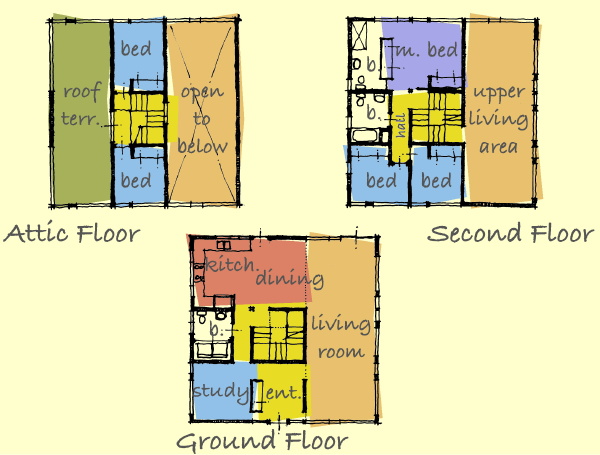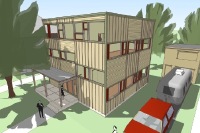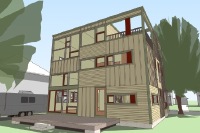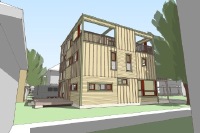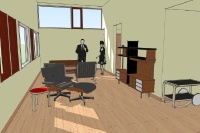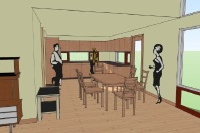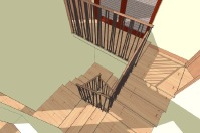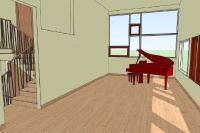

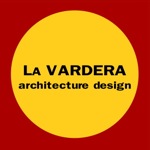
The Cube House is organized around a central stair core that winds its way up the center of the house. It trades off bedroom size for a greater amount of living space, and a higher number of bedrooms. Its perfect for large families or work at home parents that need more than one home office. The ground floor is an open loft like "L" shaped space of kitchen, dining, and living which wraps around the stair. The other quadrant of the ground floor is the entry foyer and a small study. The living room portion of the ground floor has a high ceiling that reinforces the loft like feeling. The second floor has the master bedroom, two small bedrooms, and another living space that is a half level up (which is how the living room gets a high ceiling). This second living space is as large as the living room and can take on any number of functions: family room, artist studio, music room, dance studio, whatever works for you. At the top of the stairs are two more "attic" bedrooms, and doors to the roof terrace that flood the stair with light.
The Cube House finds itself in our Stealth Group not because it can trick you into thinking it is a traditional house, but because it fits into the urban fabric of narrow deep lots and tall multistory houses that are so common in older suburbs. The treatment of the exterior walls with our "suburban camouflage" also helps it to blend in as it breaks down the surface of the house into segments that are similar in scale to the massing of older houses. All that aside this house will be quite happy in a range of other settings only limited by your imagination. Read more about the design of the Cube House below the images.
Questions?
Have a question about this design? Ask us.
Order Prints
Description of Prints
By purchasing Prints online you are agreeing to the terms of our License Agreement.
Facts: Two and a half story wood framed dwelling with a basement foundation, and low slope membrane roofing. Ground level spaces include an entry foyer, living room, dining area, kitchen, study, toilet room with laundry closet. Second floor spaces include a master bedroom and bath, two bedrooms and bathroom, and the upper living space. The attic level includes two bedrooms and access to a roof terrace.
Square footage: calculations are for primary conditioned living space and do not include basements, porches, terraces, or other outdoor space.
1st flr 1,040 sqft
2nd flr 1,040 sqft
3rd flr 306 sqft
Total 2,386 sqft
Dimensions:
foot print: 32ft x 32ft
living room: 31ft x 12ft
dining area, kitchen:12ft x 19ft
study: 10ft x 10ft
entry foyer: 10ft x 7ft
master bedroom: 10ft x 12ft
bedroom 2: 8ft x 10ft
bedroom 3: 8ft x 9ft
upper living space: 31ft x 12ft
bedroom 4: 10ft x 9ft
bedroom 5: 8ft x 9ft
Return to:
Stealth House Group
Original Collection
