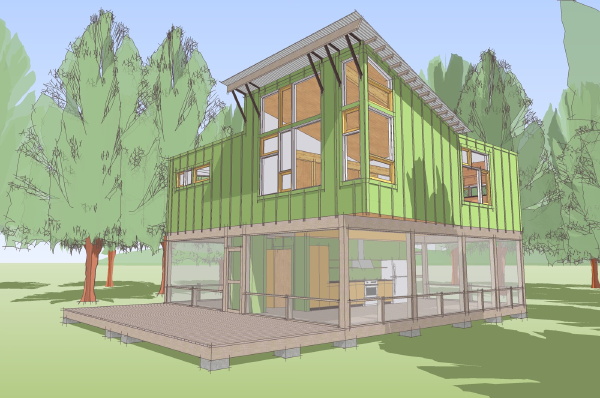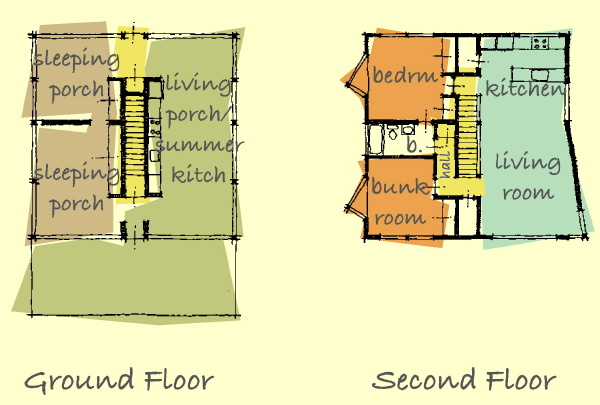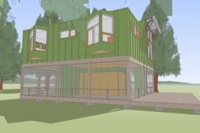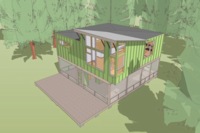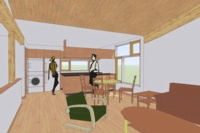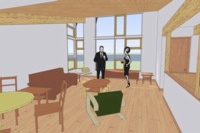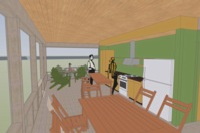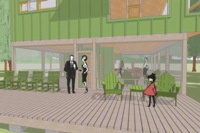


Upstairs is a two bedroom "cabin" with an open living/dining/kitchen area. The living area is under the raised angled portion of the roof and has a large window on the high end wall. This end of the house is intended to be oriented towards a view. The bedrooms on the other half of the floor plan consist of a Bedroom and a Bunkroom for up to 4 children or guests. The bedrooms share a single full bath. That may seem incredible in todays world, but this is not a luxury ride! Whether you realize it or not the hardships of weekend place's stark accommodations is a large part of what makes going there an experience that takes you out of the routine of your everyday life. What would be the point if life was the same as it is at home. The house can be finished on the upper level to be a round-year cabin with heat and air conditioning, or the upstairs can be left studs exposed as a summer only weekend place.
The Porch House leads a double life. During the winter it is a cozy two bedroom cabin. During the summer it is a weekend retreat able to accommodate many friends and guests. The entire ground floor of the cabin is designed as one big screened in porch, with sleeping areas and a summer kitchen which allows you to move your life outside for the summer months, hence the name Porch House. So despite the size of the house, during the summer months the number of people that can be accommodated can be quite large. These summer living spaces are made to drink in the scenery and make life at this retreat as different as possible from your daily life back home. Think of it as a machine for unwinding! Read more about it below the images.
Questions?
Have a question about this design? Ask us.
Order Prints
Description of Prints
By purchasing Prints online you are agreeing to the terms of our License Agreement.
Facts: Two story wood framed dwelling with pier foundations, and combination of sloped corrugated metal roofing and low slope membrane roofing. Ground level space is a screened living area include a summer kitchen, living and dining spaces, and semi private sleeping porches. Second floor spaces include two bedrooms, one full bathroom, and the a combination living, dining, and kitchen space.
Square footage: calculations are for primary conditioned living space and do not include basements, porches, terraces, or other outdoor space.
upper floor 1,066 sqft
lower level porch 1,024 sqft
Dimensions:
foot print: 32ft x 32ft
living, dining, kitchen room: 32ft x 14ft
bedroom 1: 12ft x 13ft
bedroom 2: 12ft x 14ft
Return to:
Camp House Group
Original Collection
