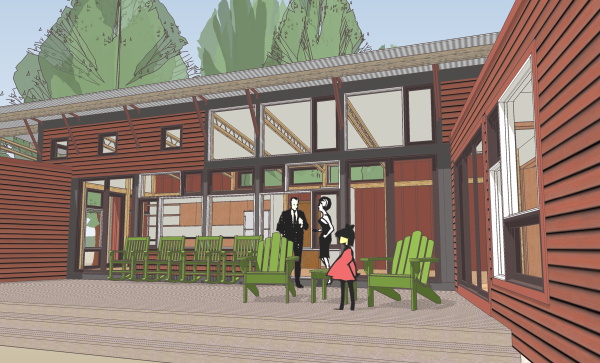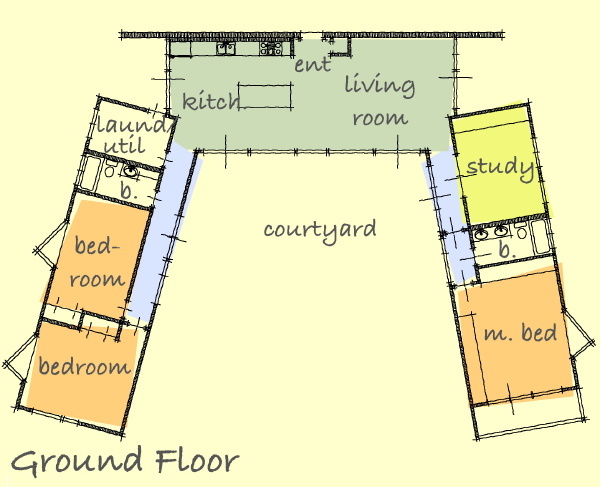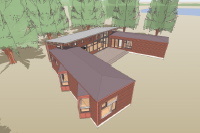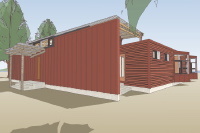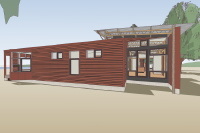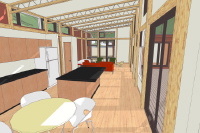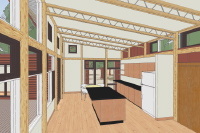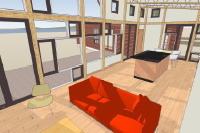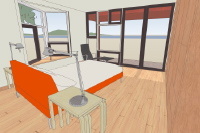

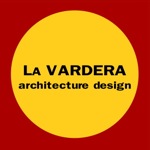
The heart of the U House is the Living wing which contains the open plan kitchen and living room. Here the daily life of the house takes place in a casual fashion. A modest entry takes you into the center of this space opening up to the view of the courtyard and the view beyond. Dual doors connect this space to the courtyard. The master bedroom wing places the owner's sanctuary at the far reach of the house. Here this room has its own connection to the landscape through a window wall and private deck. A small study is also housed in this wing next to the living spaces and provides possibilities for several different uses. The bedroom wing contains two bedrooms and a common bath. A utility & laundry room also resides in this wing close by the kitchen where it can serve as a pantry as well.
The design of the U House also offers several options for execution. The house can be site built as documented, but the two bedroom wings have also been planned to be dimensionally friendly for modular construction. With a willing factory it is possible to have these two units built remotely and dropped on the foundation at your site. While the living wing is a post and beam framed structure that can be shop fabricated to a great extent for assembly on site.
The U House embraces the landscape by creating a generous courtyard between it's bedroom wings. So despite it's moderate size it provides a generous accommodation when the courtyard can be used for daily life. While best oriented towards a view, it can also be effectively sited on moderate sized lots. Where there are neighbors in proximity the house provides a rarely seen private outdoor space in the courtyard. Read more about the design of the Tray House below the images.
Questions?
Have a question about this design? Ask us.
Order Prints
Description of Prints
By purchasing Prints online you are agreeing to the terms of our License Agreement.
Facts: One story wood framed dwelling with a crawlspace foundation, and low slope membrane roofing and metal roofing. Spaces include a living room, kitchen, study, master bedroom and bath, two bedrooms and bathroom, and a laundry/utility room.
Square footage: calculations are for primary conditioned living space and do not include basements, porches, terraces, or other outdoor space.
Total 1,884 sqft
Dimensions:
foot print: 77ft x 55ft
living room: 17ft x 15ft
kitchen: 17ft x 15ft
study: 10ft x 15ft
master bedroom: 12ft x 16ft
bedroom 2: 10ft x 16ft
bedroom 3: 14ft x 12ft
laundry/utility: 10ft x 7ft
Return to:
Remote House
Original Collection
