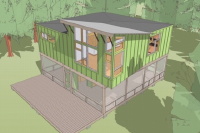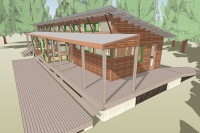

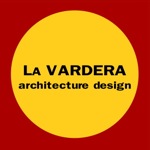
Project Number: 0367
Name: Porch House
Bedrooms: 2
Square footage: 1,066
Prints available Now!
Project Number: 0242
Name: Plat House
Bedrooms: 2
Square footage: 1,420
Prints available Now!
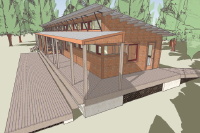 Project
Number: 0971
Project
Number: 0971
Name: Plat House 3
Bedrooms: 3
Square footage: 1,650
Prints Available Now!
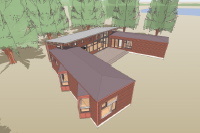 Project
Number: 0518
Project
Number: 0518
Name: U House
Bedrooms: 3
Square footage: 1,884
Prints Available Now!
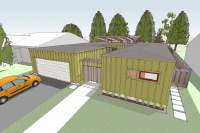 Project Number: 0738
Project Number: 0738
Name: Spirit of Palo Alto
Bedrooms: 3
Square footage: 1,985
Prints Available Now!
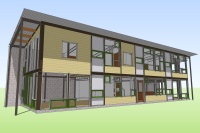 Project
Number: 0357
Project
Number: 0357
Name: Steel Case House
Bedrooms: 3
Square footage: 2,080
Prints available Now!
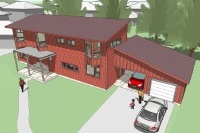 Project
Number: 0385
Project
Number: 0385
Name: The Tray House
Bedrooms: 3
Square footage: 2,202
Prints available Now!
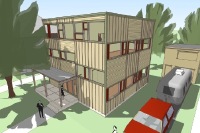 Project
Number: 0380
Project
Number: 0380
Name: The Cube House
Bedrooms: 5
Square footage: 2,400
Prints available Now!
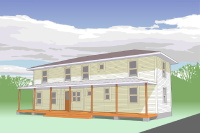 Project
Number: 0237
Project
Number: 0237
Name: The Pretender 4
Bedrooms: 4
Square footage: 3,136
Prints available Now!
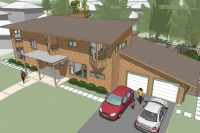 Project Number: 0857
Project Number: 0857
Name: L House
Bedrooms: 4
Square footage: 3,365
Design Prints Available Now!
This Collection of house designs is the body of work that launched our house plan site in 2002. They were not all complete at that point but we spent the first 5 years filling this out with Design Prints and Construction Prints for each house design. As a group all of these houses are of a family. They have architectural elements that are common between them, and have a consistent approach to how they solve the problem of living. Just like a premium brand of automobile is recognizable by its styling, its front grill, its roof line, these house designs are related. These elements are obvious even though the houses have been made to work in a variety of situations and take on a wide range of forms and massing. They have a common heritage which was our endeavor to create modern home designs that could exist in the housing market alongside the conventional status quo offerings. This is where it started - the Original Collection.
Jump to other collections:
