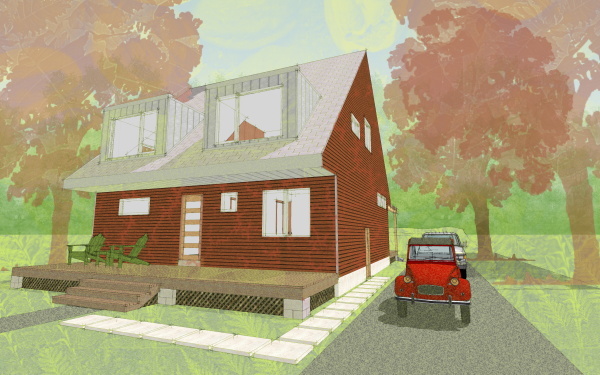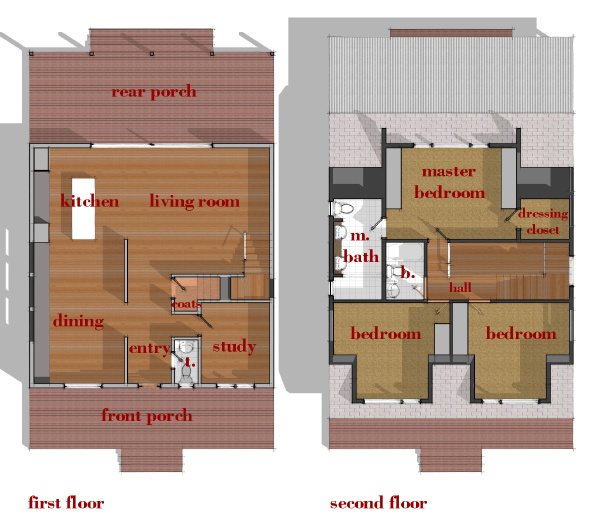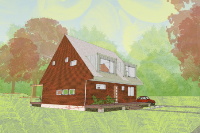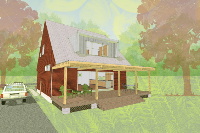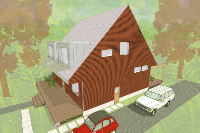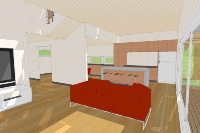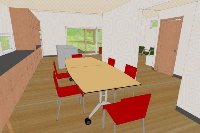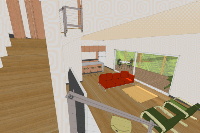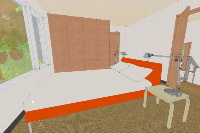

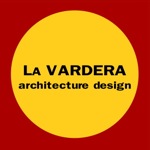
The plan of the XHouse3 is simple. A central entry takes you straight back to the main living space, but along the way you pass several important places. First there is a study in the front corner of the house. As a home office it lets you survey the street and be sure you catch that UPS man! As a study it gives you a little distance from the main living spaces. Across the front hall is the dining room which is really meant to do double duty as a daily dining space. Its a big room, but its also a wide open extension of the kitchen. So yes, you can eat there every day, but you also have enough room for a holiday table. Next stop on the way is the door to the basement stair. There is a coat hanging niche at the top of the steps because lo and behold the landing of the basement stair has a side door entry from the driveway. This is a feature of many an old house in my neighborhood and its a great help having this little short cut in and out of the house. Finally we reach the living room where we find the ceiling is suddenly 2ft higher than the front of the house. This expansion of space provides a nice relief and ties the living room to the kitchen which also enjoys this taller ceiling. The stair is at the far end of the living room and the tall double height stairwell overlaps a portion of the living space. When you get to the top of the stair you realize why the ceiling was higher in the living room. The master bedroom which is above the living room is another short run of steps up from the second floor affording the spaces below additional height.
Outside the XHouse3 has two great assets. In front it has a porch, although not a traditional covered porch it is sheltered by the deep overhang on the front of the house. This is a great addition to the house especially if you are located among existing older houses with porches. In back there is a deep back porch, fully covered and depending on your climate it can be screened in to extend its usefulness. The back porch gives you a place to move your summer living outdoors, making the house that much bigger during the summer months.
The XHouse3 introduces a new design theme into our collections, something I am calling MoTrad, a fusion of modern+traditional. This is characterized by simplified traditional forms such as a simple peaked roof profile, and modern detail and space configurations. In the case of the XHouse3 we have a simple house form with a steep pitched roof and second floor dormers. However the dormers are not traditional in form, and metal clad. The windows throughout the house are modern and driven by function, eschewing forced symmetry where it is contrary to the layout of the house. Interior spaces are open plan and accommodate modern lifestyles including a study space for a home office. All together the result is a house that lives comfortably among older houses in an existing neighborhood, yet sacrifices little by way of modern aspirations. We have seen a lot of this kind of house that we would consider MoTrad in Europe and elsewhere internationally and think its time has come here in the US. Its a great way to advance our modern cause while flying under the radar - a true stealth house! Read more about the XHouse3 design below the images.
Questions?
Have a question about this design? Ask us.
Order Prints
Description of Prints
By purchasing Prints online you are agreeing to the terms of our License Agreement.
Facts: Two story, wood framed dwelling on a basement foundation, with a sloped shingle roof system, low slope roofing at the dormers, and a corrugated metal roof at the rear porch. First floor spaces include entry foyer, half bath, study, living room, dining room, and kitchen. Second floor spaces include a bathroom, two bedrooms, and master bedroom suite.
Square footage: calculations are for primary conditioned living space and do not include basements, porches, terraces, or other outdoor space.
Total: 1,986 sqft
Dimensions:
foot print (excluding front & rear porch): 32ft x 32ft
living room: 18.5ft x 16.5ft
dining room: 12ft x 18.5ft
kitchen: 12ft x 12ft
entry foyer: 6ft x 14ft
study: 9ft x 10.5ft
master bedroom: 17ft x 12ft
bedroom 2: 13ft x 12.5ft
bedroom 3: 13ft x 12.5ft
Return to:
Stealth House
XHouse Collection
