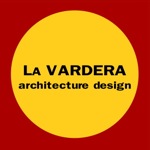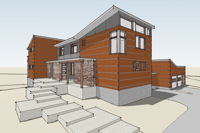

Gregory La Vardera Architect

LamiDesign+
House Plan Collection
House Plan Collection
The LamiDesign+ is a new collection which we formerly offered only on third party vendor sites. We've decided to offer them through our own catalog now as we believe these plans are a good value and something our visitors may be interested in.
The LamiDesign+ houses have all emerged through our local architectural practice, and are homes that we have designed for clients here in the Delaware Valley and elsewhere. In most cases these houses have been built at least once, and its likely we've covered the construction of the house via our blog. In each case the client and homeowner has agreed to the offering of their house design as a house plan. Because these designs have originated as a custom commission the designs are often very specific to the needs of the original client which means they may or may not be just right for you. They tend to have much more specific solutions and quirkier characteristics than our other house plans. Sometimes this is driven by the original client, and sometimes by the site conditions imposing on the original house. And since the development cost has already been funded we are able to offer these house plans at a much reduced cost.
© 2002-2016 Gregory La Vardera Architect 45 S.Centre St. Merchantville NJ 08109 856-662-4909
