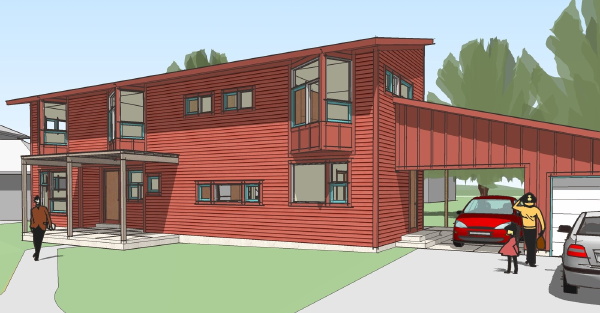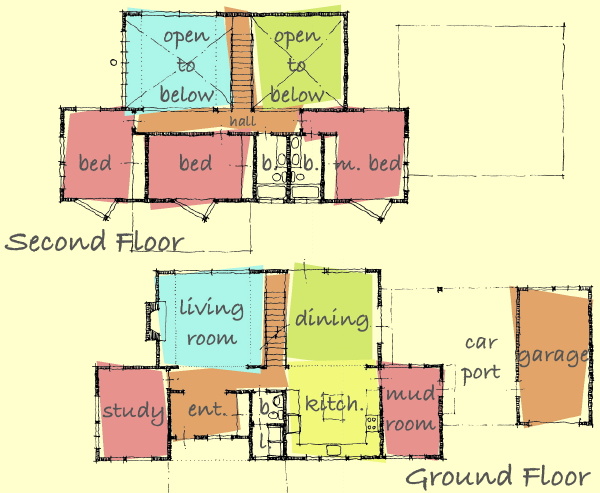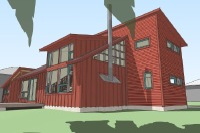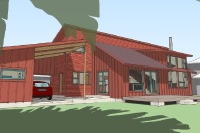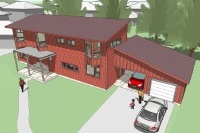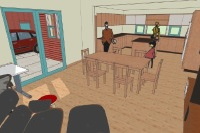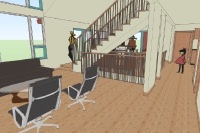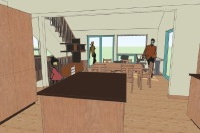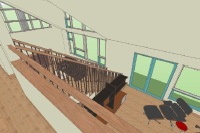

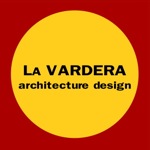
The relationship of the interior spaces of the Tray House contribute to it feeling much larger than it is. The ground floor is open plan, space flowing from one room to the next, yet the spaces remain discreet and well defined. The Study at one end and the Mud Room at the other extend the living space by providing refuge in one case, and a repository for life's daily baggage in the other. The Living and Dining areas both have soaring ceilings, the Living Room with equally soaring windows. The bedrooms above share this soaring volume increasing the apparent space. The bedrooms feature the angled bay windows, first used on the Porch House 0367, which create a window you can sit in, catch breezes, have a room within a room. Outside the Tray House offers one garage parking space, and one car port. The car port can double as a shady patio or a place for little ones to jump rope! The Tray House is poised as a counterpoint to today's typical suburban development, designed to fit into the common suburban landscape and still provide a modern refuge for those who want and hope for better.
The Tray House gets its name from a house in our neighborhood which was built in the early 1940's and was exceedingly modern for its time. The house had an open living and dining area with the bedrooms overlooking from an open balcony like hallway. We always described this as the bedrooms sitting on a "tray" overlooking the living spaces. The name simply comes from that organizational model which the Tray House follows. Read more about the design of the Tray House below the images.
Questions?
Have a question about this design? Ask us.
Order Prints
Description of Prints
By purchasing Prints online you are agreeing to the terms of our License Agreement.
Facts: Two story wood framed dwelling with a half basement, half crawlspace foundation, and shingle roofing. Ground level spaces include an entry foyer, living room, dining area, kitchen, study, toilet room, laundry room, mud room, carport and garage. Second floor spaces include a master bedroom and bath, two bedrooms and bathroom, and hall overlooking the living space.
Square footage: calculations are for primary conditioned living space and do not include basements, porches, terraces, or other outdoor space.
1st flr 1,342 sqft
2nd flr 860 sqft
Total 2,202 sqft
Dimensions:
foot print: 55ft x 30ft (79ft x 30ft w/garage)
living room: 17ft x 15ft
dining area: 15ft x 15ft
kitchen: 15ft x 14ft
study: 11ft x 14ft
entry foyer: 10ft x 7ft
mud room: 9ft x 14ft
master bedroom: 11ft x 14ft
bedroom 2: 15ft x 10ft
bedroom 3: 11ft x 14ft
Return to:
Zeitgeist House
Original Collection
