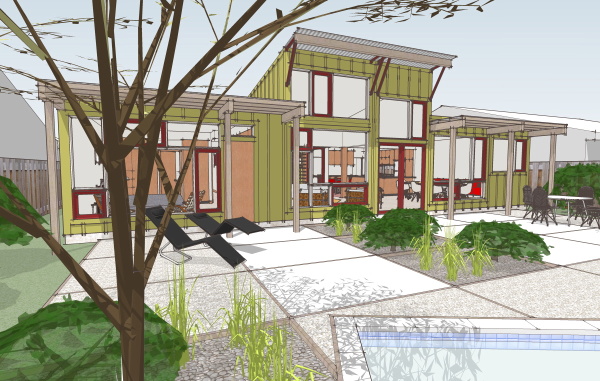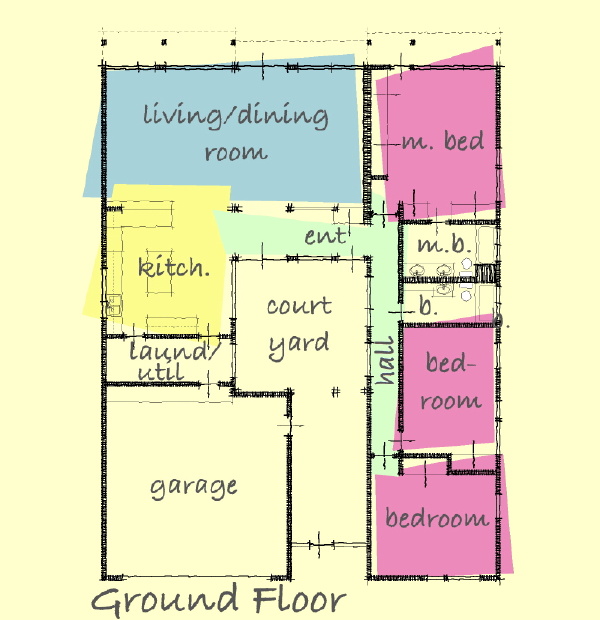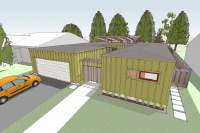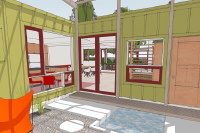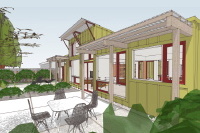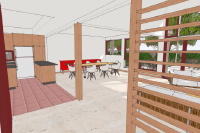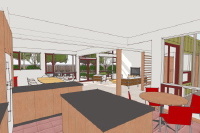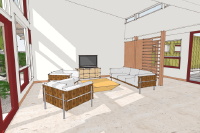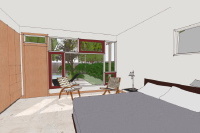

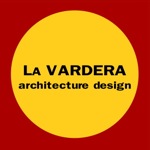
The Palo Alto presents a very understated face to the street. Two wings with a gate between them, the garage on one side, and the bedroom wing on the other. One enters through the gate and arrives at a private interior courtyard. While the house has several large windows and sliding doors that open to the court, it also has a conventional front entry door. The court admits daylight and breezes to the center of the house and can be adapted to be an outdoor living space or a small garden. Once inside the house you find a generous L-shaped open plan living arrangement that wraps around the courtyard. The Kitchen is to the front of the house intermediating between the garage and the living spaces. A utility room between the garage and kitchen acknowledges that this will be the way many come and go from the house. The living area is wide and open to the rear yard, and can accommodate a dining area and at least two seating groups. This permits one area for conversation, another for media, or other arrangements as the owners wish. The Master Bedroom shares the exposure to the rear yard with a large window and its own door to the patio. With landscaping or fence it is possible to create a private yard just for the master bedroom. The other bedrooms extend the length of the house. The hall bathroom is a short distance from the entry permitting it to stand in for a dedicated powder room, much as was common with mid-century homes.
The home was also conceived to accommodate prefabricated construction. The bedroom wing, and the Kitchen/living wing are dimensions that can be fabricated in many modular factories (although transport limitations often are more limited than the factory.) The low slope roofing system also allows more of the house to be completed off site as the height of the modules are reduced with this type of roofing. When using modular construction the house would be built on a crawlspace foundation.
This house is named after a place, like many aircraft from the golden age of aviation were named after cities and places. It was intended to evoke and pay homage to a place that was significant to the designers of the airplane, with The Spirit of St. Louis probably being the most famous example. This house is named for the California city of Palo Alto which is home to a large subdivision of homes built during the 1950s by a developer named Joe Eichler. These houses were modern, built with walls of glass, timber beamed roofs, and tongue and groove plank ceilings, they are literally modern icons today. It is one of the few examples in the country of successful modern development, and by far the largest example when counted with the other similar communities built by Eichler in other locations. So we all owe a lot to Joe and the example he set even so long ago. One of the features of many of the houses he built was a central courtyard - or atrium as they are referred to in the Eichler homes. The Spirit of Palo Alto is inspired by the Eichler heritage and takes up that organization around the central courtyard, but executed in the architectural language of our house plan collection. Read more detail about the Palo Alto below the images.
Questions?
Have a question about this design? Ask us.
Order Prints
Description of Prints
By purchasing Prints online you are agreeing to the terms of our License Agreement.
Facts: One story wood framed dwelling for slab on grade or crawlspace foundation, and low slope roofing system. Ground level spaces include an entry foyer, living/dining room, kitchen, laundry/utility room, master bedroom and bath, two bedrooms, bathroom, and a two car garage.
Square footage: calculations are for primary conditioned living space and do not include basements, porches, terraces, or other outdoor space.
Total 1,985 sqft
Dimensions:
foot print: 48ft x 62ft
living/dining room: 17ft x 31ft
kitchen: 15ft x 15ft
laundry/utility: 15ft x 5ft
entry foyer: 15ft x 6ft
master bedroom: 13ft x 16ft
bedroom 2: 15ft x 11ft
bedroom 3: 12ft x 15ft
Return to:
Zeitgeist House
Original Collection
