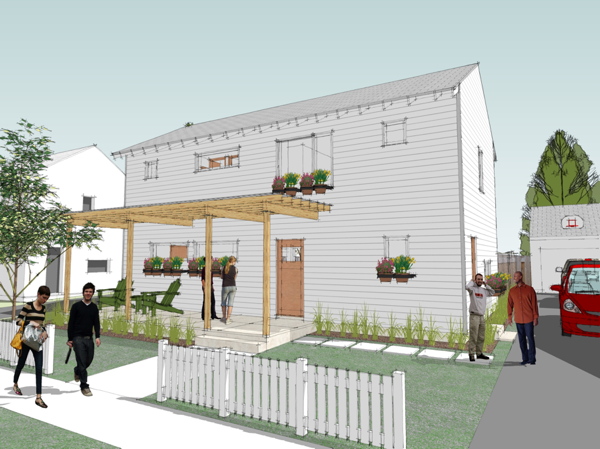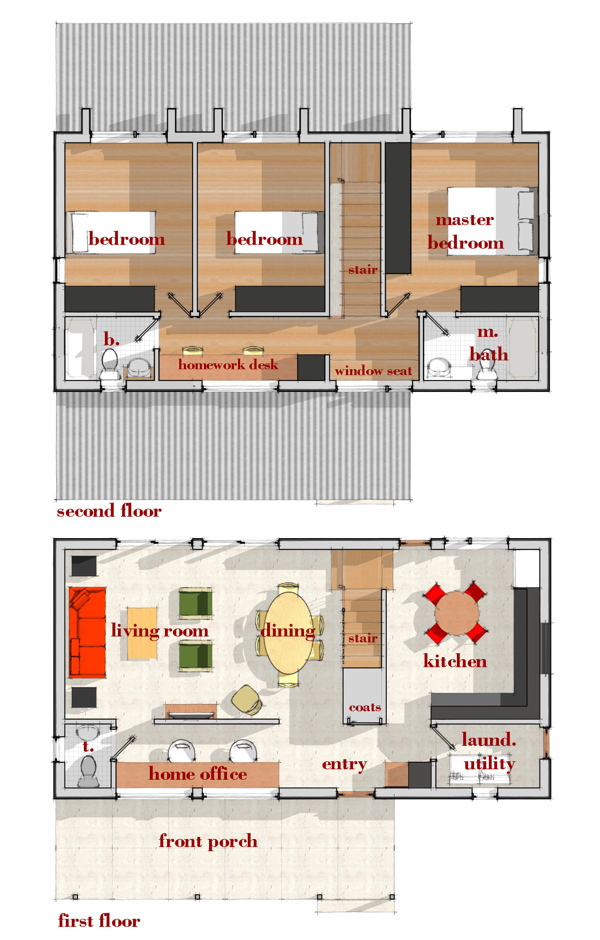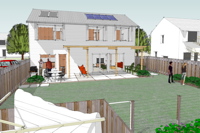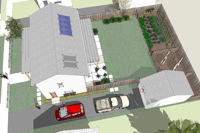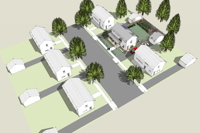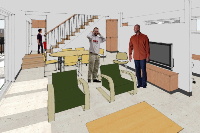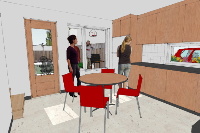

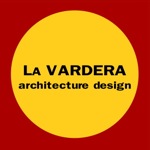
The Lagom House uses three strategies to provide just the right amount:
- An efficient and compact house design that lives larger than its size.
- A platform for both active energy systems and passive heating & cooling.
- A highly insulated envelope that reduces energy consumption.
Building on the lessons learned from our study of the Swedish housing industry the Lagom House achieves high energy efficiency while using construction methods that are available right now. This is a high performance house that we can build TODAY. It uses a highly insulated slab on grade foundation that follows systems in use in Sweden. We endorse this insulated slab system as a way to transfer construction value away from putting concrete in a muddy hole in the ground, but rather into a highly energy efficient foundation. The Lagom House uses a variation on wall construction typical in Sweden, adapted to standard US products. We call this wall the USA New Wall. Construction Prints offer plans in both 2x8 and 2x6 wall depth. These wall designs provide for a deep insulation batt, and additional exterior & interior insulation layers that break thermal bridges through the wall. These walls are built with a variation on typical framing configuration which we call the Swedish Platform Frame. This framing method reduces thermal bridges through the wall increasing efficiency, and also lends itself to panelized off-site construction.
This is the Lagom House - a high performance home for TODAY.
This is the 2 Story version of the Lagom House, the original design being a 1.5 Story design with dormers on the second floor. This 2 Story version affords a little bit more room in the second floor bedrooms, and is actually somewhat easier to build without the need to frame dormers. Also the same design is adaptable to both North and South oriented lots which means unlike the original 1.5 Story Lagom House there is not a North and South version.
Lagom is a Swedish idea that is not represented in a single word in English. An adjective, lagom means roughly "just the right amount" or "just enough is best". Its a sentiment of appropriateness as well as modesty. This is how it was first described to me:
The idea of Lagom is that it means "the right amount" or more accurately "an optimal amount". Lagom conveys the notion of having just what you need and no more. It means more than just what is good for you, but good in a more expansive and considerate sense. It is the idea that nothing should be added and nothing should be taken away.
It suggests virtue in balance, and balance is at the root of sustainability, not just in building but in living.
So in the spirit of Lagom we have created a house that is just the right amount of space, just the right amount of utility, just the right amount of home. It is a compact 3 bedroom house, enough to comfortably fit a family of four. Despite its small footprint and small total area it provides a diversity of spaces including dedicated workspaces for both parents and kids, and it provides living spaces of generous proportions. This follows a philosophy embodied in many of our house designs where by bedrooms for sleeping can be modest in size and space where possible is dedicated to common rooms. The result is a house that lives larger than its size would suggest. And by being roomy, yet small, the Lagom House can be efficient and thrifty with the resources required to build it and to operate it. Read more about the Lagom House design below the images.
Questions?
Have a question about this design? Ask us.
Order Prints
Description of Prints
By purchasing Prints online you are agreeing to the terms of our License Agreement.
Facts: Two story, wood framed dwelling on an insulated slab on grade foundation, with a sloped shingle roof system, and a corrugated metal roof at the front and rear porchs. First floor spaces include entry foyer, half bath, home office, living + dining room, kitchen, and laundry/utility room. Second floor spaces include a bathroom, two bedrooms, and master bedroom with its own bathroom.
Square footage: calculations are for primary conditioned living space and do not include basements, porches, terraces, or other outdoor space.
Total: 1,540 sqft
Dimensions:
foot print (excluding front & rear porch): 38ft x 20ft
living + dining room: 21.75ft x 13.25ft
kitchen: 12ft x 13.5ft
entry foyer: 8ft x 5ft
home office: 12.75ft x 5ft
master bedroom: 12ft x 13.5ft
bedroom 2: 10ft x 13.5ft
bedroom 3: 10ft x 13.5ft
Return to:
Stealth House
XHouse Collection
