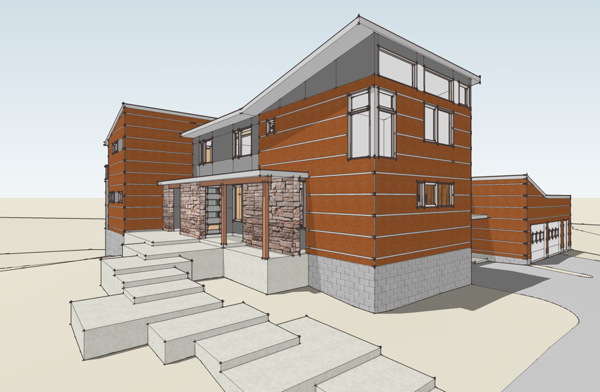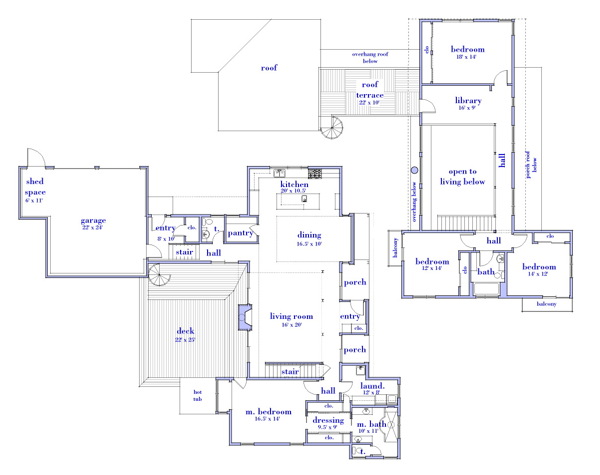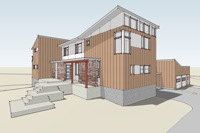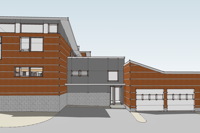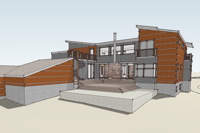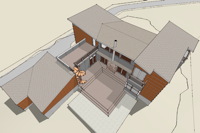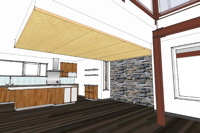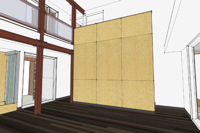

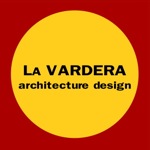
The RS House design was made for a sloping site that required a significant amount of fill and this is reflected in the Construction Prints. When you fit this house design on to your building lot you will need to adapt the foundation design for the slope and characteristics of your site. In this design the garage and side entry is half level below the ground floor because the original site sloped down to the rear. So this lends itself to a site that slopes down from the front of the house, but the garage and side entry can also be raised to the ground floor level if needed for a level site. All in all there is enough flexibility here to easily adapt the house to most conditions that do not have high slopes. Plans include alternate cladding scheme.
This house design was originally made as a two story house as you see here. The design was later modified to one floor with a finished lower level, but the original design was complete and more adaptable to other building sites and so we have decided to offer the two story version here as a house plan.
The House has a generous open living/dining/kitchen space and ground floor master suite. Upstairs there are three bedrooms, one of which was originally intended as a home studio and is larger than the other two. The upstairs bedrooms are connected by a dramatic bridge that spans over the living room. There is also a common space on the upper level with access to a roof terrace. The terrace is also connected to the back deck by spiral stair.
Questions?
Have a question about this design? Ask us.
Order Prints
Description of Prints
By purchasing Prints online you are agreeing to the terms of our License Agreement.
Design Prints are not offered for
LamiDesign+ House Plans.
Facts: Two story wood framed dwelling with a partial basement, partial crawlspace foundation, and combination of shingle roofing and low slope membrane roofing. Ground level spaces include the living, kitchen, and dining spaces, and master suite. Second floor spaces include two bedrooms, one home office/bedroom, and a common area library with access to a roof terrace.
Square footage: calculations are for primary conditioned living space and do not include basements, porches, terraces, or other outdoor space.
ground flr 1,966 sqft
2nd flr 1,177 sqft
Total 3,143 sqft
Dimensions:
foot print: 85ft x 65ft (includes garage)
living room: 16ft x 20ft
dining area: 16.5ft x 10ft
kitchen: 20ft x 10.5ft
master bedroom: 16.5ft x 14ft
bedroom 2: 12ft x 14ft
bedroom 3: 14ft x 12ft
bedroom 4: 18ft x 14ft
library: 16ft x9ft
Return to:
LamiDesign+ Collection
