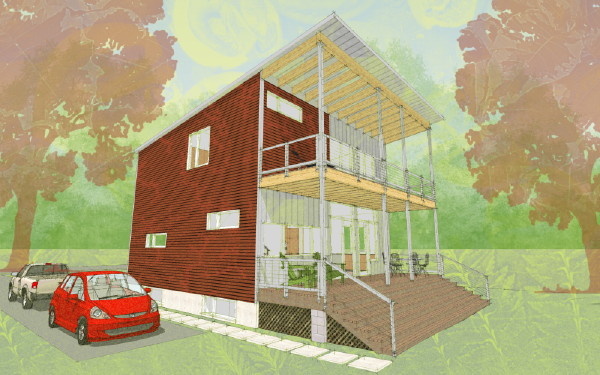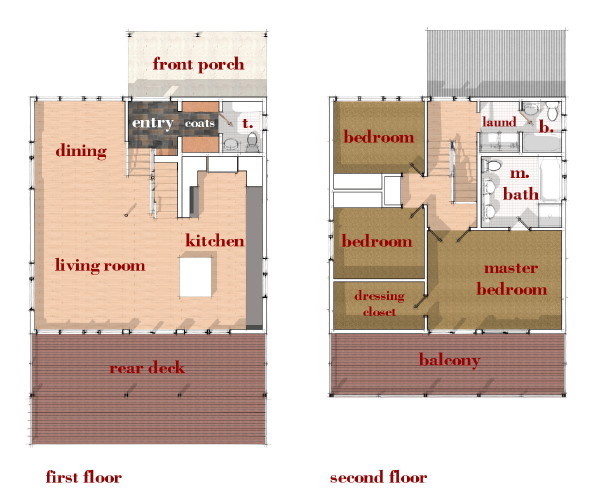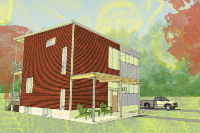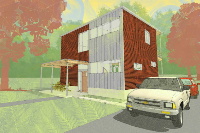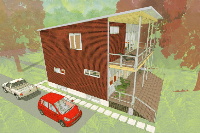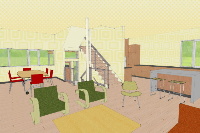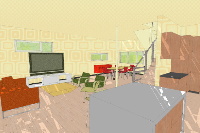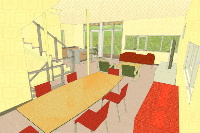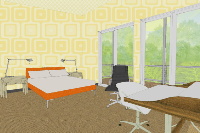


The massing of the house is a simple wedge shaped volume and the construction is relatively straight forward. A simple footprint and surface results in fewer corner details and resultant construction effort. The full basement also offers opportunity for additional living space or a home office which can extend the utility of the house. Steel posts at the back deck capture a little bit of the house's roots as a steel design.
The XHouse2, the second design in the XHouse collection began as a design for a steel house done with prefab steel house vendor EcoSteel. For that project the house was known as the 3030 House which referred to its footprint of 30ft x 30ft. This was the most compact house I had done with them and I was sure it would have wider appeal. Its a size that can fit on denser neighborhoods and a size that more people can afford. In 2009 I decided that the size and layout was a compelling solution and it would be worthwhile to convert it to conventional construction and offer it as a house plan. Read more about the XHouse2 design below the images.
Questions?
Have a question about this design? Ask us.
Order Prints
Description of Prints
By purchasing Prints online you are agreeing to the terms of our License Agreement.
Facts: Two story, wood framed dwelling on a basement foundation, with a low slope roof system. First floor spaces include entry foyer, half bath, coat room, living room, dining room, and kitchen. Second floor spaces include a laundry room, bathroom, two bedrooms, and master bedroom suite.
Square footage: calculations are for primary conditioned living space and do not include basements, porches, terraces, or other outdoor space.
Total: 1,800 sqft
Dimensions:
foot print (excluding porch & deck): 30ft x 30ft
living + dining room: 15ft x 29ft
kitchen: 15ft x 22ft
entry foyer: 6.5ft x 6ft
master bedroom: 17ft x 12.5ft
bedroom 2: 11.5ft x 9ft
bedroom 3: 11.5ft x 9ft
Return to:
Stealth House
XHouse Collection
