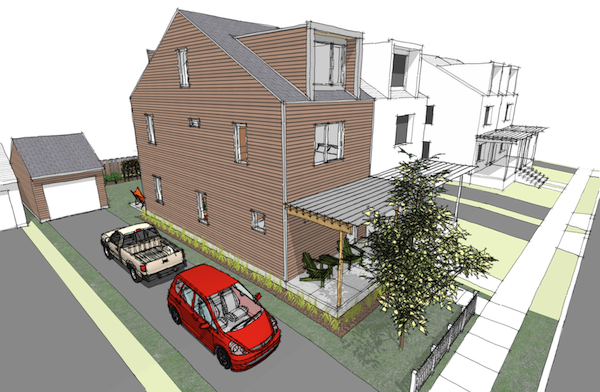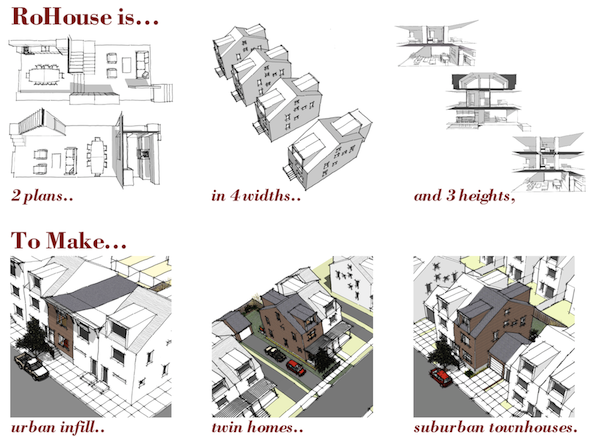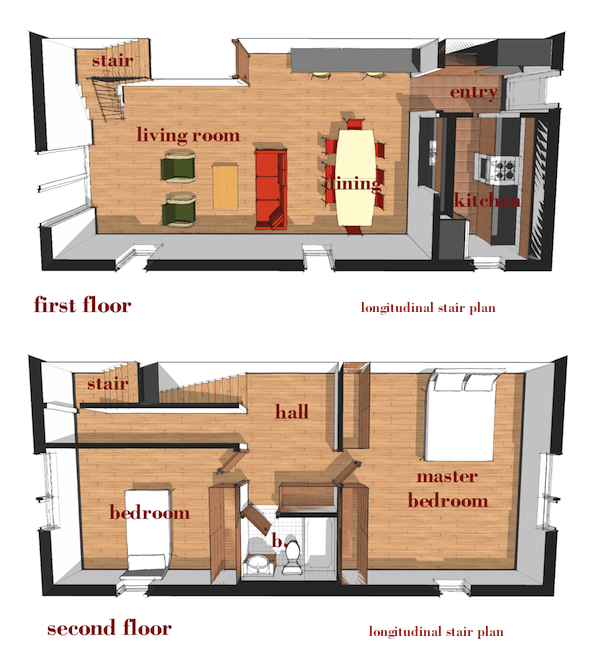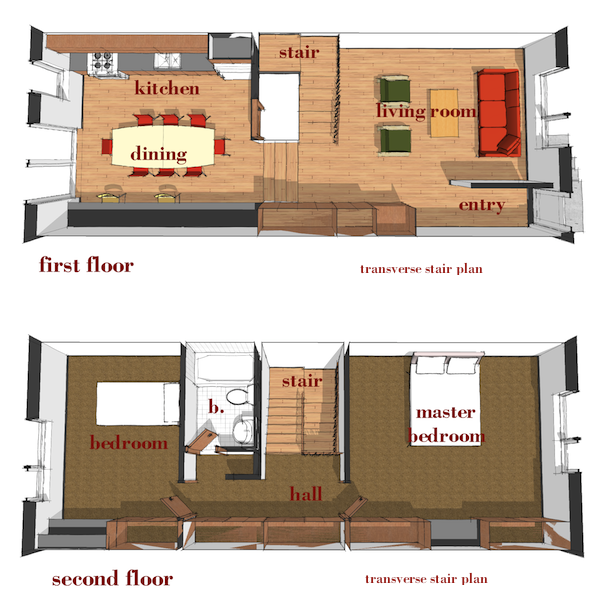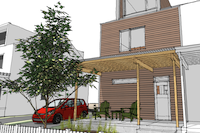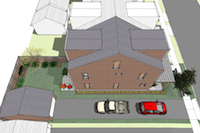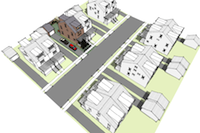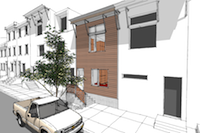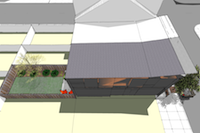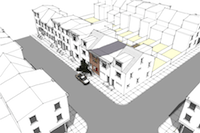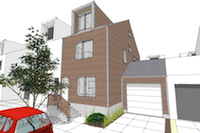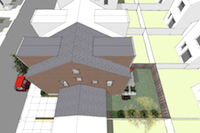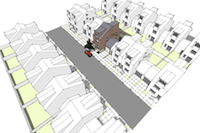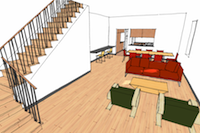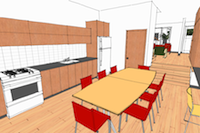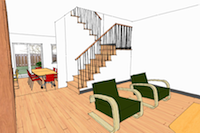


RoHouse comes in two variations characterized by the location of the stair within the plan. In the longitudinal stair plan the stair runs along the side wall of the house from front to back. In the transverse stair plan the stair goes from side to side, and because there is not enough width for a single run side to side, the transverse stair has a landing. These stair locations make for a very different character for the two houses. The transverse stair tends to divide the house into a front and back. This works well for the bedroom floors. At the ground floor it results in a front living room, and a rear kitchen + dining room. In this case the living room is elevated to give it some height above the sidewalk that is just outside the front window. The longitudinal stair is more out of the way to the side, so it makes the opportunity for a large living dining space on the ground floor. The kitchen in this case is used as a buffer to remove the living space from the street. Both have different strengths, and both are good solutions.
The RoHouse Family continues our practice of incorporating the lessons learned from our study of the Swedish housing industry. RoHouse can be built on a basement, but it includes the option for a highly insulated slab on grade foundation that follows systems in use in Sweden. RoHouse also uses our variation on wall construction typical in Sweden, but adapted to standard US products. We call this wall the USA New Wall. Construction Prints offer plans in 2x6 wall depth, however it is easily expanded to 2x8 based walls for the coldest regions. These walls are built with a variation on the typical American framing configuration which we call the Swedish Platform Frame. This framing method also reduces thermal bridges through the wall increasing energy performance.
The RoHouse is a family of house designs intended as the name suggests for applications as row houses. They were designed to address 3 specific development patterns. The first is row houses for narrow Urban Infill lots, scattered sites, and small groupings. Urban lots often come in varying widths, and unlike other houses a row house has to fit precisely on the width of its lot. This has made it nearly impossible to offer stock plans for urban sites. Stay with us, and we'll explain how we've overcome this challenge. The second development pattern is for Twin Homes - this is a pair of houses sharing one common wall. Its like putting two end of row townhouses together, which is exactly what we've done. The third development pattern is what we are calling Suburban Townhouses. What distinguishes these from urban row houses is that they always have garages, and this is primarily because they are built in suburban settings.
So how did we create a family of house plans that magically adapts to the dimensions of urban lots? What we've done is create two floor plan organizations that readily adapt to different widths. Then we've laid out both of these house plans in 2ft increments at 14ft, 16ft, and 18ft wide. With these floor plans we can create houses that range from 13ft wide to 19ft wide without making an adjustment greater than 12". This translates into minor changes to accommodate specific lot sizes.
Next we created 3 different profiles for the houses: 2 story, 2.5 story, and 3 story, which greatly expands the range of sizes that can be built. With 3 widths, plus an expanded 18ft wide plan there 12 versions of the two floor plan organizations. When end-of-row units are figured in the grand total is 48 variations of the RoHouse.
Since it is impossible for us to develop plans for all 48 of these RoHouse versions in advance we will be offering RoHouse strictly on a Pre-Order basis. An order begins with a 50% deposit, the plans are completed, and then you are billed for the balance.
Questions?
Have a question about this design? Ask us.
Order Prints
Description of Prints
By purchasing Prints online you are agreeing to the terms of our License Agreement.
Construction Prints: $4,750.00
available on Pre-Order basis:
Facts: 2 story, 2.5 story, or 3 story, wood framed dwelling on a basement or slab on grade foundation ,with a low slope roof system or shingles on 2.5 story designs. Lower level spaces include the entry, living room, dining area, and kitchen. Upper level spaces include the bedrooms, bathrooms, and master bedroom.
Square footage: calculations are for primary conditioned living space and do not include basements, porches, terraces, or other outdoor space.
RoHouse area varies by configuration: The smallest version is the 2 story 14ft wide plan at 1,120sqft. The largest is the 3 story 18ft expanded plan at 2,643sqft.
Dimensions:
foot print: 40ft x 14ft, 16ft, or 18ft
expanded foot print: 52.3ft x 18ft
individual room dimensions vary per plan
Return to:
Stealth House
XHouse Collection
