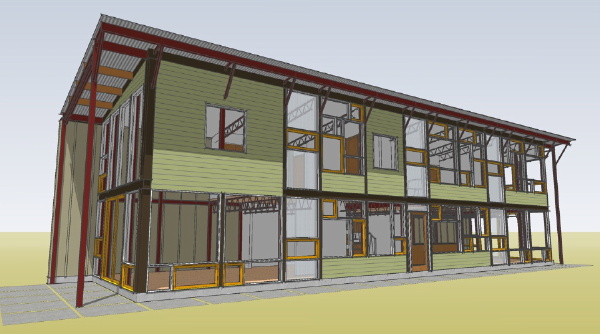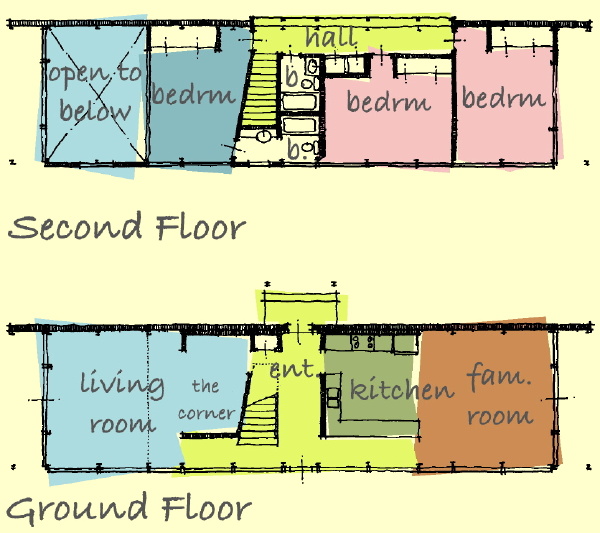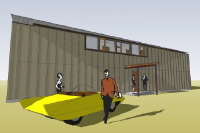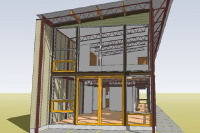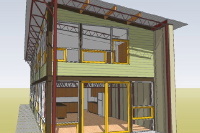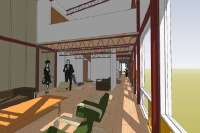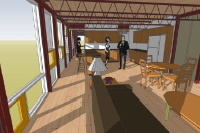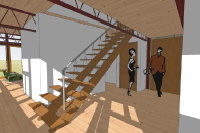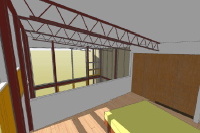


First off the construction strategy of the original Steel Case House is maintained in this version. The steel frame can be erected in a concise phase in order to allow a home builder who was inexperienced with steel construction to build the balance of the house once the frame was erected. For the Steel Case Sips Edition we are eliminating the prominent masonry wall and substituting a highly insulated Structural Insulated Panel, or SIPs. A sips panel consists of two skins of wood construction panels, plywood or oriented strand board, and a insulating core of foam bonded to both skins. By substituting panels that match the thickness of the original masonry wall we can achieve a insulating value upwards of R-30 for this wall. This is an insulating value usually reserved for ceiling/roof assemblies and is intended to raise the overall average insulation of the envelope which will allow for a greater balance of windows on the other 3 walls. This same type of panel is specified for the roof here, as it was in the original Steel Case House. This version however is further detailed for sips panels for the other exterior walls where the original utilized conventional stud construction. Panel R values will vary from manufacturer to manufacturer but generally a 4" thick wall panel will perform as well as a 2x6 stud wall assembly. Moving the walls here up to 6" panels will again contribute to balancing out a larger window area.
The energy performance of the house can be fine tuned for your particular location using the Department of Energy's free ResCheck software. This package allows you to specify your location and input different values for wall and window performance and HVAC system efficiency. Using this software you can inform your decisions about the products you use and meet your preference for for more windows or better energy performance.
This version of the Steel Case House is intended to be suitable in climates with a colder winter season. It was created to make the Steel Case House available to wider variety of settings by increasing the insulation value of the main wall, the privacy creating facade of the house. Depending on the climate you may need to consider a reduction in the large number of windows in the house, as well as high performance thermal glazing in the windows that are maintained. Keep reading below the images to look at some of these details.
Also see these variations on the Steel Case House: the Original Steel Case House, the Metal Edition for an all steel house, or the Timber Case House for an all wood version of this unique house.Questions?
Have a question about this design? Ask us.
Order Prints
Description of Prints
By purchasing Prints online you are agreeing to the terms of our License Agreement.
Facts: Two story steel framed dwelling with a crawlspace foundation, and a sloped corrugated metal roof. Ground floor spaces include the entry, living room, family room, kitchen, and "the corner". Second floor spaces include three bedrooms, two full bathroom, and the hall with laundry closet.
Square footage: calculations are for primary conditioned living space and do not include basements, porches, terraces, or other outdoor space.
1st flr 1,180 sqft
2nd flr 900 sqft
Total 2,080 sqft
Dimensions:
foot print: 65ft x 18ft
living room: 17ft x 17ft
family room: 17ft x 17ft
kitchen: 12ft x 13ft
the corner: 8ft x 12ft
bedroom 1: 12ft x 15ft
bedroom 2: 16ft x 11ft
bedroom 3: 12ft x 15ft
Return to:
Remote House Group
Original Collection
