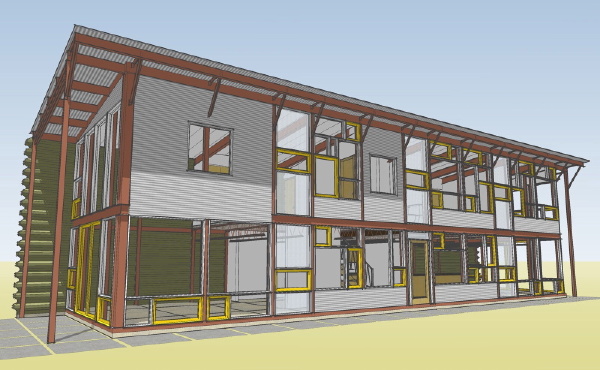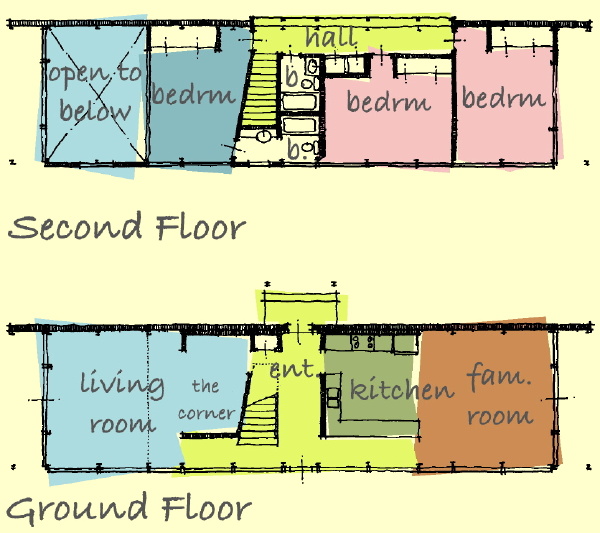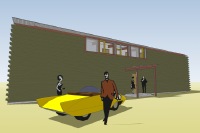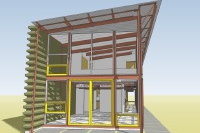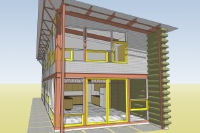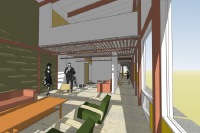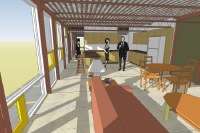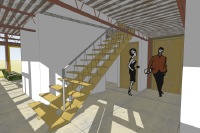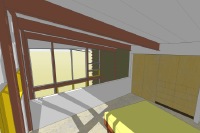

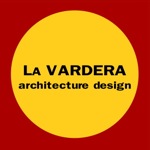
The original Steel Case House was conceived to allow a home builder who was inexperienced with steel construction to build the balance of the house once the frame was erected. For the Steel Case Metal Edition we are going under the assumption that the house will be built in its entirety by a builder familiar with steel construction, and metal building systems. All occurrences of wood in the design have been substituted for metal products. The exception to this are residential clad wood windows, wood doors, and wood cabinetry (these items are at the discretion of the owner and non-wood products can be used here as well if desired). Where are the wood components that are now metal? All the stud work in the house is replaced by light gauge steel framing, better known as steel studs; the laminated wood floor deck is replaced by steel deck with a concrete slab, the roof framing is replaced by light gauge steel purlins and the drywall ceiling by metal ceiling liner panels, the siding panels are now corrugated steel panels, and perhaps the biggest change is the concrete masonry wall which was dominant element in the original design has been replaced by a highly insulated steel stud framed wall with deep rib steel siding panels. At each step in the process of modifying this design we strove to honor the integrity of the original design.
That is what has been changed, but it leads us to the question of why? The big answer is because there is growing interest in building houses of steel. Lumber prices have climbed and the quality of lumber has dropped which has served to make steel more competitive. There is a wide network of steel fabricators and erectors, large and small contractors experienced with the materials that would be eager to expand into residential construction. Construction goes through cycles, and recently commercial building has been slow, and residential construction very strong. The detailed answer is because there are situations where a steel house will perform much better than a wood framed house. It is impervious to termites, it will not rot, and it will not burn. Steel is readily recyclable and can be the starting point of an environmentally friendly home. But most of all there is nothing remarkable about a steel framed mcmansion, but a modern home looks great in steel!
This version of the Steel Case eliminates wood framing completely from the House. This is an effort to answer to desires to eliminate mold and rot, not to mention creating a non-combustable version of the house. Keep reading below the images to examine how it differs from the original Steel Case House..
Also see these variations on the Steel Case House: the Original Steel Case House, the SIPs Edition for colder climates, or the Timber Case House for an all wood version of this unique house.Questions?
Have a question about this design? Ask us.
Order Prints
Description of Prints
By purchasing Prints online you are agreeing to the terms of our License Agreement.
Facts: Two story steel framed dwelling with a crawlspace foundation, and a sloped corrugated metal roof. Ground floor spaces include the entry, living room, family room, kitchen, and "the corner". Second floor spaces include three bedrooms, two full bathroom, and the hall with laundry closet.
Square footage: calculations are for primary conditioned living space and do not include basements, porches, terraces, or other outdoor space.
1st flr 1,180 sqft
2nd flr 900 sqft
Total 2,080 sqft
Dimensions:
foot print: 65ft x 18ft
living room: 17ft x 17ft
family room: 17ft x 17ft
kitchen: 12ft x 13ft
the corner: 8ft x 12ft
bedroom 1: 12ft x 15ft
bedroom 2: 16ft x 11ft
bedroom 3: 12ft x 15ft
Return to:
Remote House Group
Original Collection
