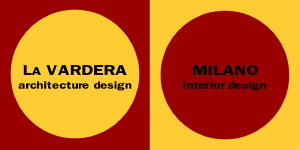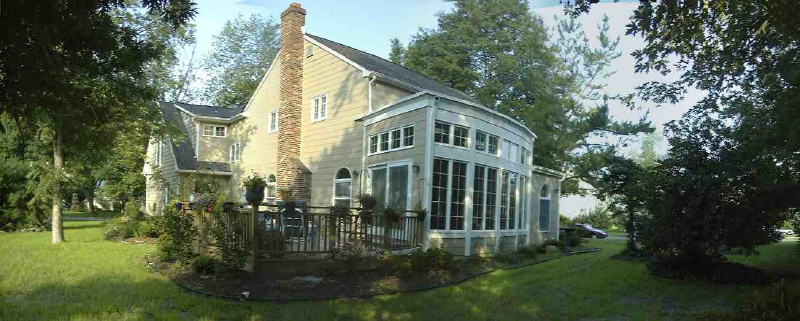
Gregory La Vardera Architect
Milano Interior Design
Milano Interior Design
9865 Polino Residence
This project involved two additions, an expansion of the family room and kitchen shown here as well as a new master suite over the existing garage. The family room's splayed geometry pushes the corners of the room out of view, so that upon entering the foyer you have the impression of a vast light filled space beyond the end of the house.
©1993-2016 Gregory La Vardera Architect
45 S.Centre St. Merchantville NJ 08109
856-662-4909
contact us
45 S.Centre St. Merchantville NJ 08109
856-662-4909
contact us






