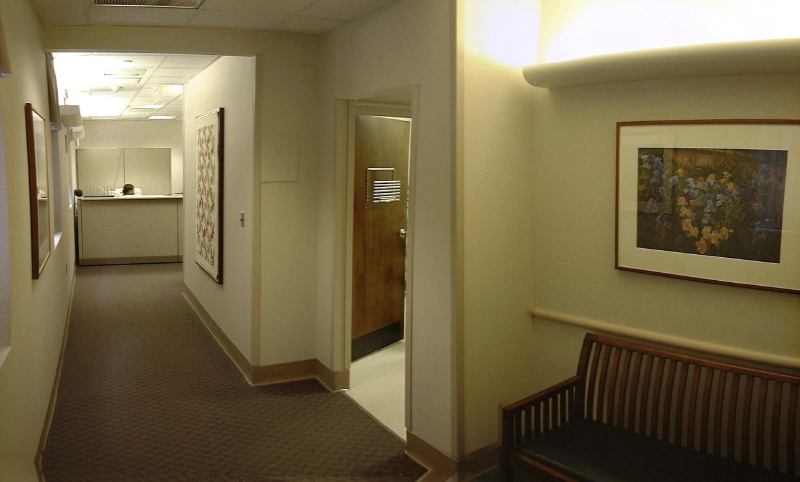
Gregory La Vardera Architect
Milano Interior Design
Milano Interior Design
9618 Oncology Suite
This suite for an Oncology practice at the University of Pennsylvania Hospital was renovated to resolve a number of problematic issues. The reception desk was in a a far corner from the entry. The patient hallway was open to the foyer presenting a confusing entry to the patients. In our revised plan the reception desk was placed on a direct line of site to the entry door, and the threshold of the patient hallway reduced and separated from the entry. New finishes were introduced to reinforce the reconfiguration of the space, and new office furniture fit out the back of house staff and consult spaces. Small but thoughtful design decisions greatly improved the flow and function of the space.
©1993-2016 Gregory La Vardera Architect
45 S.Centre St. Merchantville NJ 08109
856-662-4909
contact us
45 S.Centre St. Merchantville NJ 08109
856-662-4909
contact us




