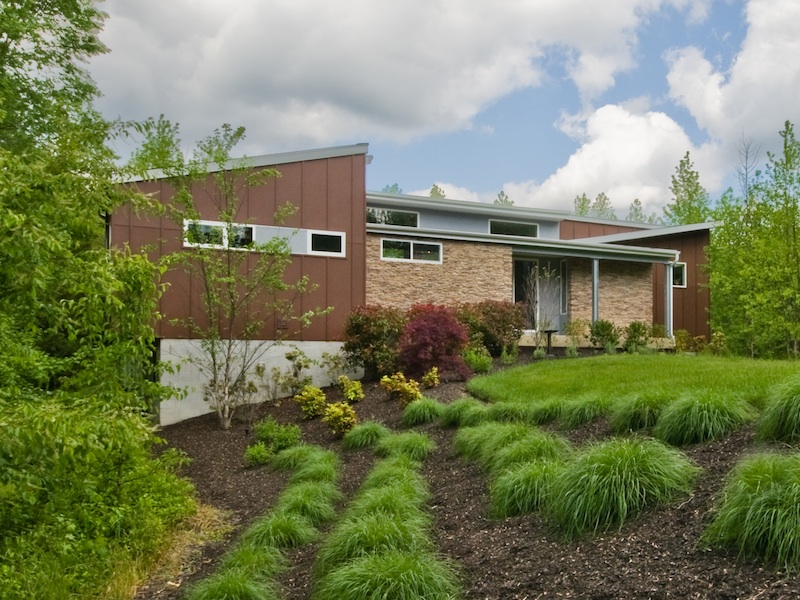
Gregory La Vardera Architect
Milano Interior Design
Milano Interior Design
0751 Radin/Sparks Residence
This new house was built in 2010 near Mulica Hill, NJ. The house is set partially into the slope of the site with the lower level gaining exposure on opposite sides of the house. The house has a master bedroom on the main floor level, and three more bedrooms on the lower level, the largest serving alternate duty as a home office space with direct access to the entry foyer. In the back the house wraps around a large deck that provides out door living space directly off the living room. Inside the living room, dining room, and kitchen share an open plan with each space defined by the ceiling volume of the respective areas.
©1993-2016 Gregory La Vardera Architect
45 S.Centre St. Merchantville NJ 08109
856-662-4909
contact us
45 S.Centre St. Merchantville NJ 08109
856-662-4909
contact us















