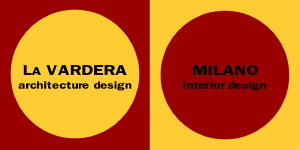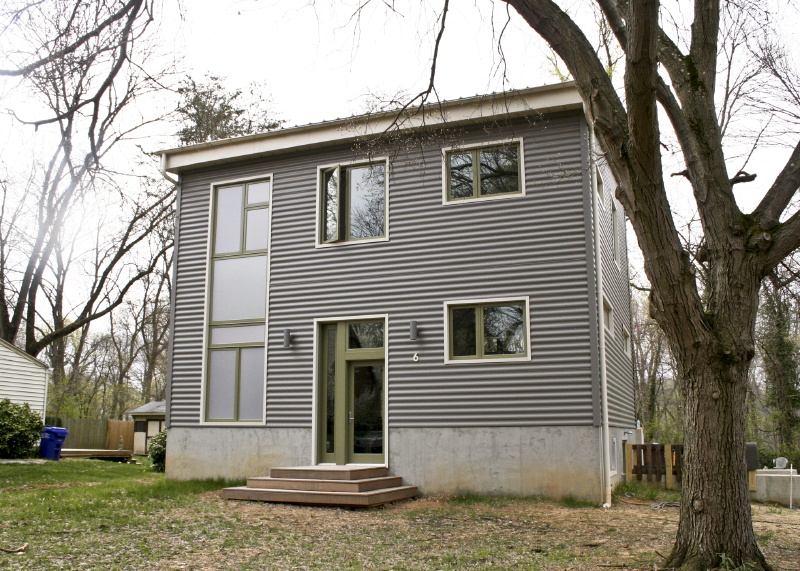
Gregory La Vardera Architect
Milano Interior Design
Milano Interior Design
0746 Allen Residence
This compact home built in Maryland in a suburb of Washington DC uses a unique steel building system. Going by the brand name EcoSteel, they use an adaption of pre-engineered light commercial building system for building houses. Here we made the most of this with corrugated steel siding, and the exposing of the steel framing both inside and outside the house. The plan of the house is based on a 30ft square footprint making for a compact house. Into that small footprint it fits a 3 bedroom, 2.5 bath layout which along with the full finished basement gives the house about 2,500sqft of living space. The steel framing affords a wide open floor plan on the first floor level, so the living space feels expansive despite the compact plan.
©1993-2016 Gregory La Vardera Architect
45 S.Centre St. Merchantville NJ 08109
856-662-4909
contact us
45 S.Centre St. Merchantville NJ 08109
856-662-4909
contact us











