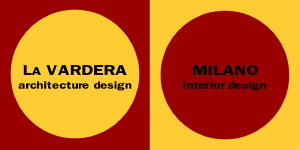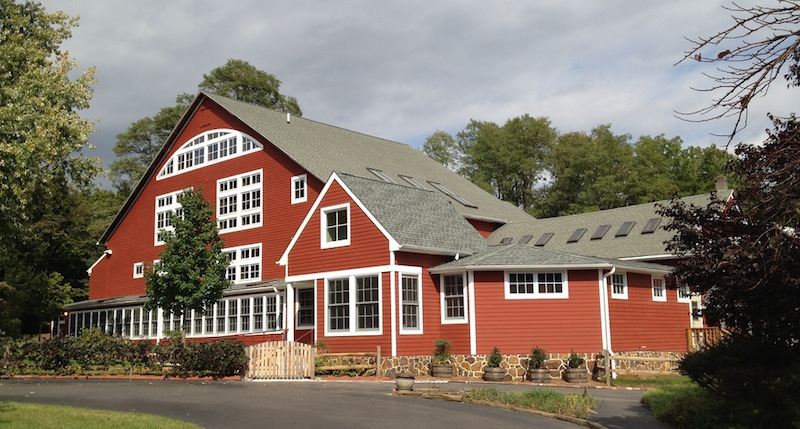
Gregory La Vardera Architect
Milano Interior Design
Milano Interior Design
0099, 0964 Montessori School
We have been working with the Montessori Academy of Southern NJ since 2000 assisting them with their on-going improvement of their facility. Based in a hay barn in Delran, NJ they have been slowly reclaiming the upper levels for school uses. Initially occupying only the ground level of the main barn, the first project was the re-cladding of the structure and the introduction of new window openings. The elementary grades then expanded into the second level of the barn increasing the size of the program. This was followed by the relocation of the administrative offices to the third floor. Currently we are working with them on the Entry Addition which will resolve the ground level circulation and establish a front door for the facility.
©1993-2016 Gregory La Vardera Architect
45 S.Centre St. Merchantville NJ 08109
856-662-4909
contact us
45 S.Centre St. Merchantville NJ 08109
856-662-4909
contact us











