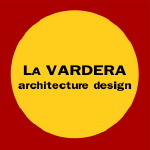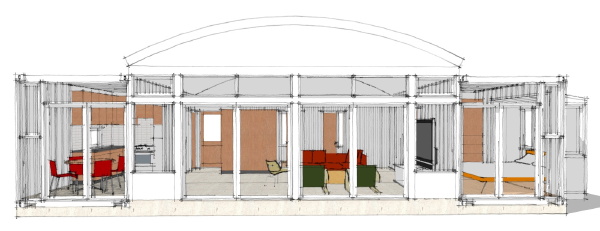
A 2, 3, or 4 module grouping of 850-1180 sqft
This grouping consists of 20ft modules grouped around a 20 ft by 24 ft common space. It can be configured with two, three, or four modular units depending on the programatic requirements and the desired interface with the site. Configuring wtih four units will by necessity block any opportunity for large windows from the center space. This is the grouping featured in the introductory video on our home page, and as our most basic grouping arrangement is used as the example to demonstrate the diversity offered by our system. While shown primarily as an individual dwelling this grouping may also be stacked to make apartment units.
There are three basic configurations for this grouping
What follows are three examples, one each in a two module, three module, and four module configuration. Within each of these there are numerous variations possible by substituting modules from our standard range.
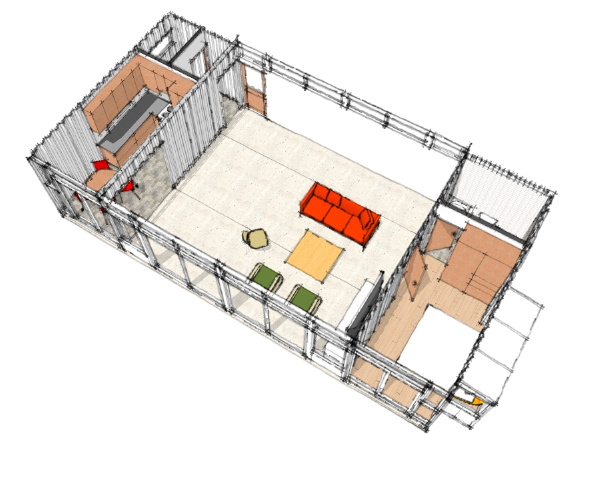
A two module configuration
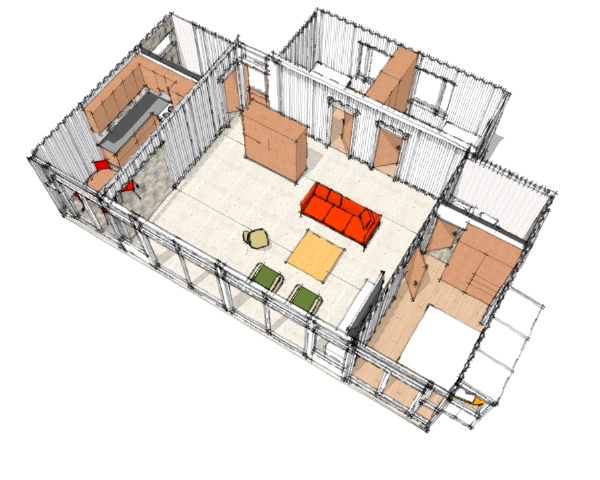
A three module configuration
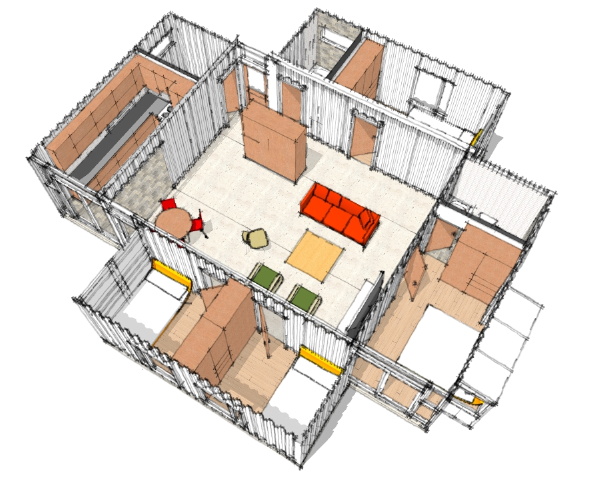
A four module configuration
Additional views
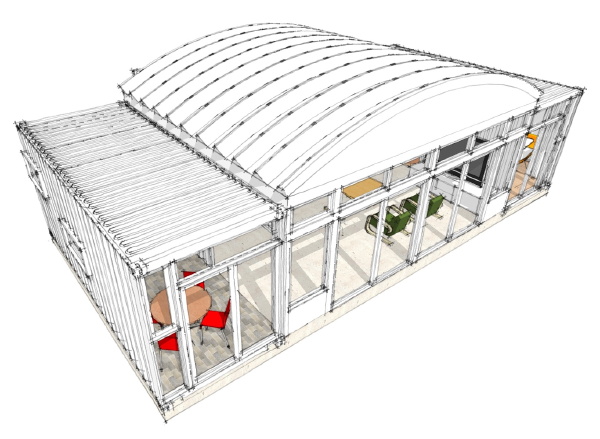
An overview of three module configuration with corrugated arch roof
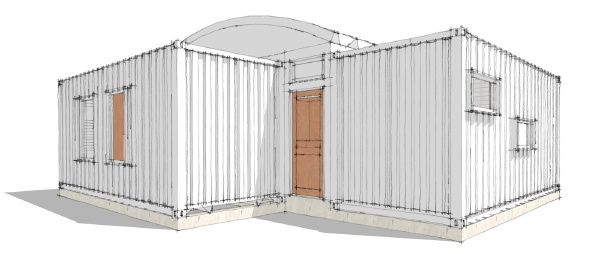
The entry side of the dwelling
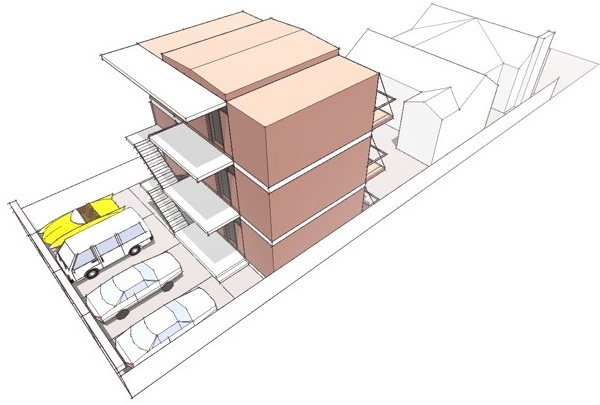
A stack of three for a small multi-unit infill building, with a pre-engineered steel roof system
A few numbers for planning purposes with these groupings
area: two module configuration 850 sqft; three module configuration 1015 sqft; four module configuration 1180 sqft.
footprint (rounded to nearest foot): two module configuration 43ft wide x 20ft deep; three module configuration 43ft wide x 28ft deep; four module configuration 43ft wide x 36ft deep.

