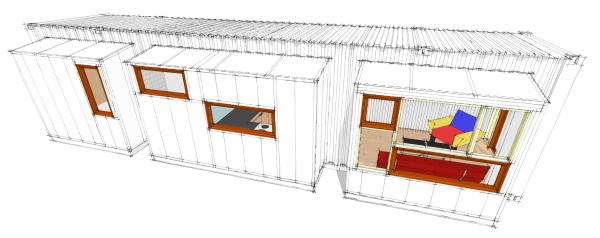
A single module one bedroom unit for small dwellings
This single 40ft module utilizes 3 slide out bays to increase the usability of the standard ISO container enough to create a comfortable 1 bedroom living unit. As a self contained single module dwelling unit it lends itself to be combined into large multi unit blocks, but single small cabins are also a great application for this design.
Multi-Unit configurations built up from individual dwelling units
Placing this unit individually is self explanatory. Different methods of stacking these units to create larger blocks are illustrated below.
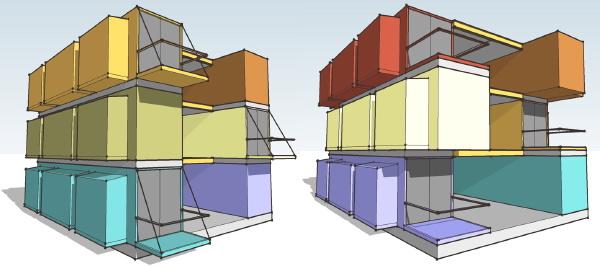
straight stacking of six units - staggered stacking of six units
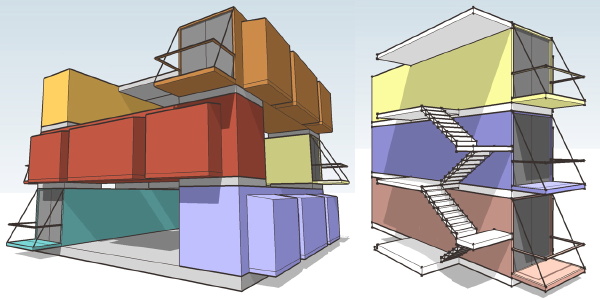
cross stacking of six units - straight stack of three units
Additional views
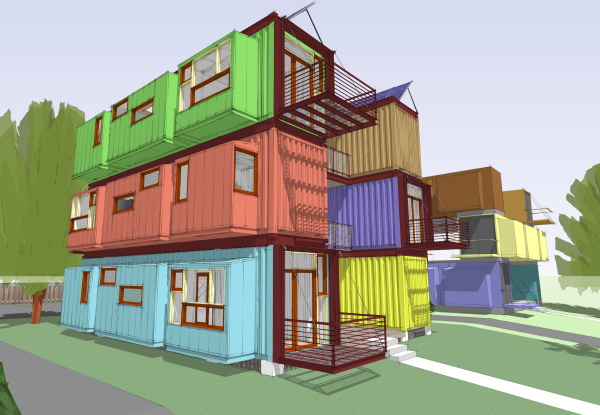
A student housing proposal for a series of six dwelling unit structures
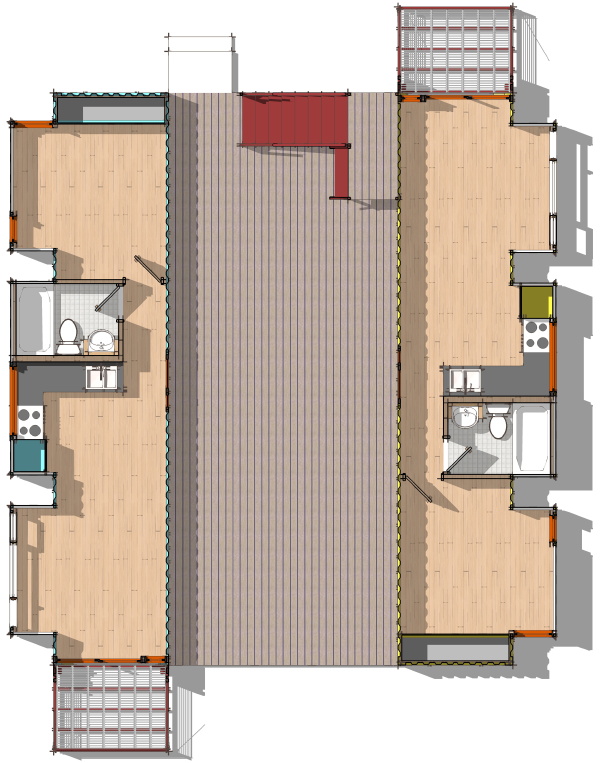
Floor plan of the six unit building with common space between the units on each level
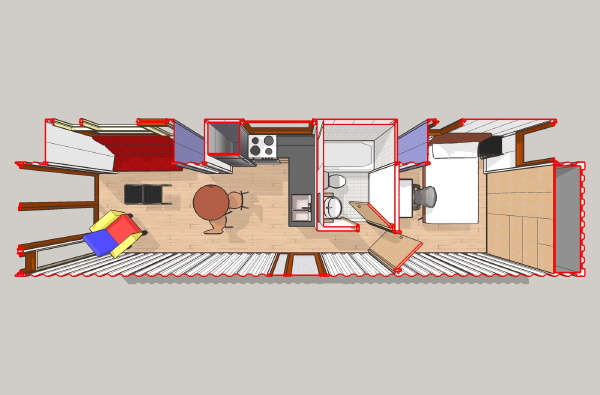
Configuration of the individual units
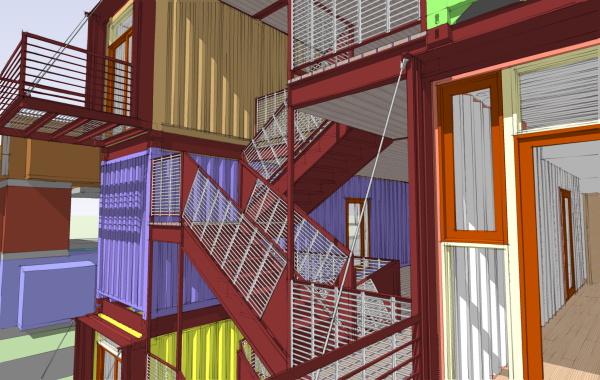
A few numbers for planning purposes with these groupings
area: 415 sqft per individual dwelling unit.
footprint: 40ft x 11ft.







